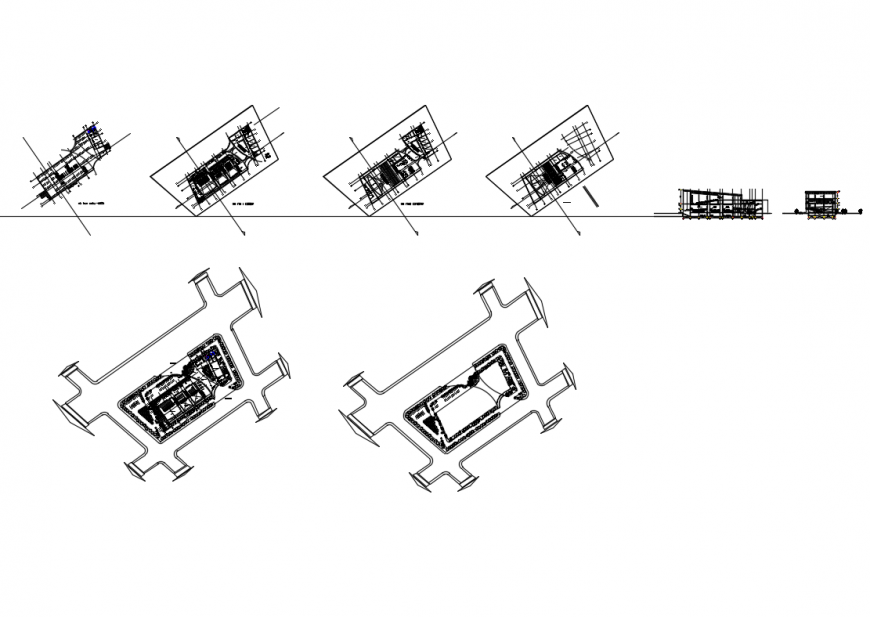Cineplax theater building sectional, landscaping structure and plan details dwg file
Description
Cineplax theater building sectional, landscaping structure and plan details that includes a detailed view of flooring details, doors and windows view, tree view, indoor staircases details, elevator details, dimensions details, basement car parking floor, multiple screening theaters, food counters, ticket counters, toilets for male and females, main entry gate, tree view, landscaping view and much more of theater projects.
Uploaded by:
Eiz
Luna

