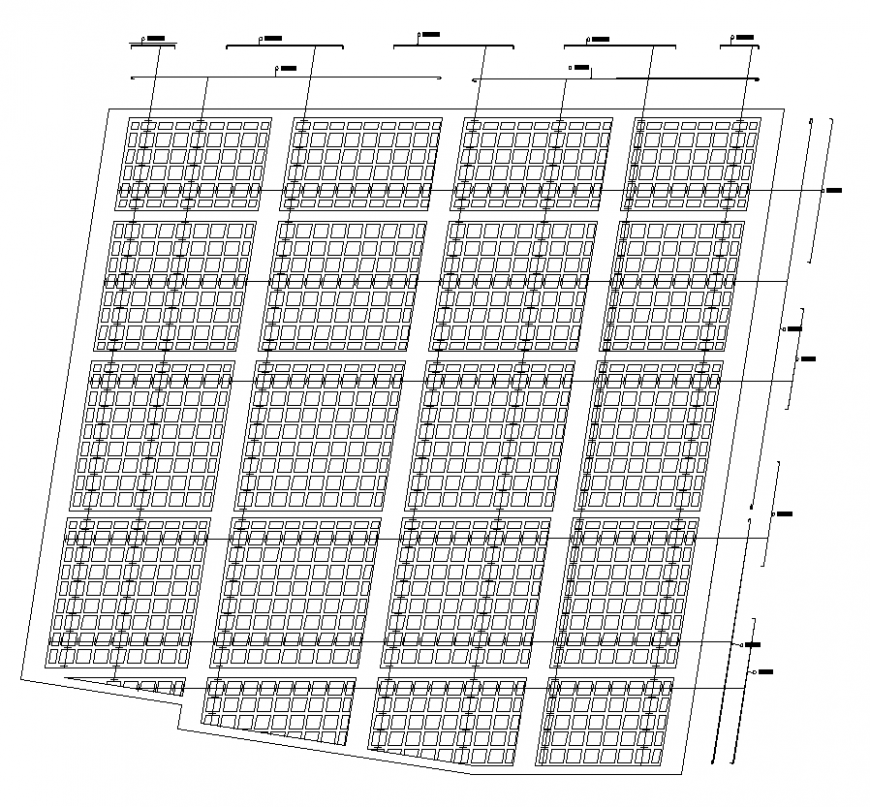Steel grill for roofing detail elevation CAD structure layout 2d view dwg file
Description
Steel grill for roofing detail elevation CAD structure layout 2d view dwg file, isometric view detail, dimension detail, hatching detail, etc.
Uploaded by:
Eiz
Luna
