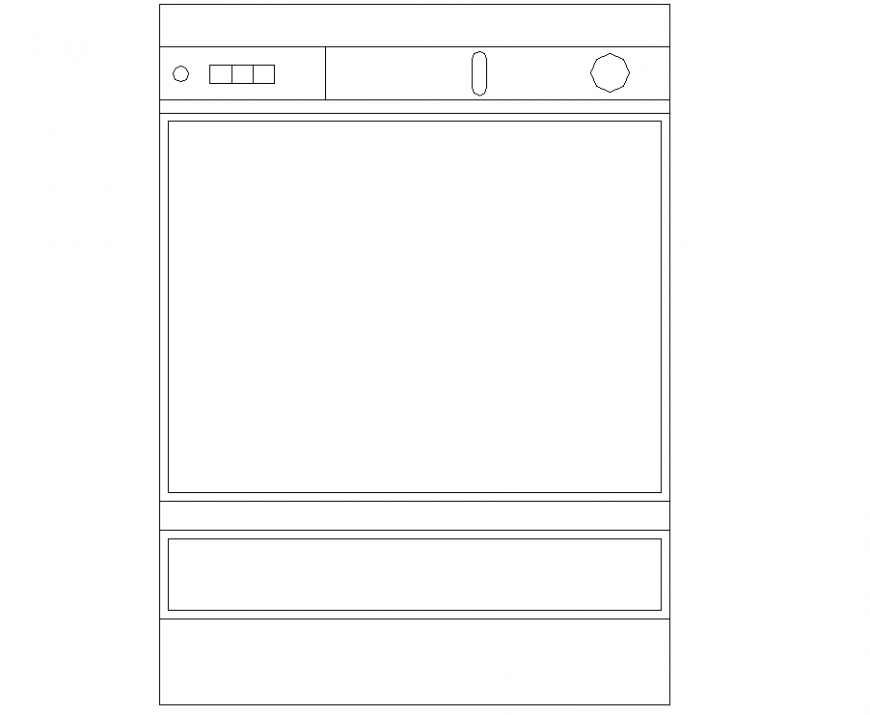Fridge plan with detailing dwg file.
Description
Fridge plan with detailing dwg file. The front view of fridge plan with detailing of handle, etc.,
File Type:
DWG
File Size:
14 KB
Category::
Dwg Cad Blocks
Sub Category::
Cad Logo And Symbol Block
type:
Gold
Uploaded by:
Eiz
Luna
