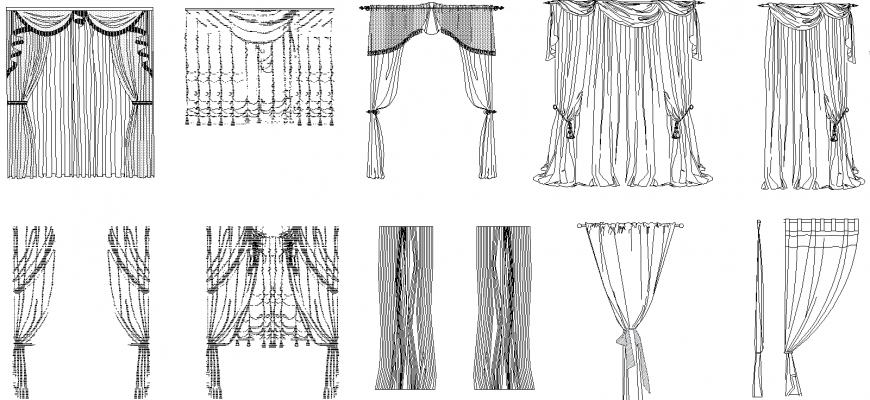Curtains plan detail dwg file.
Description
Curtains plan detail dwg file. The front elevation of curtain plan with detailing of material, pattern of curtains, etc.,
File Type:
DWG
File Size:
577 KB
Category::
Dwg Cad Blocks
Sub Category::
Cad Logo And Symbol Block
type:
Gold
Uploaded by:
Eiz
Luna

