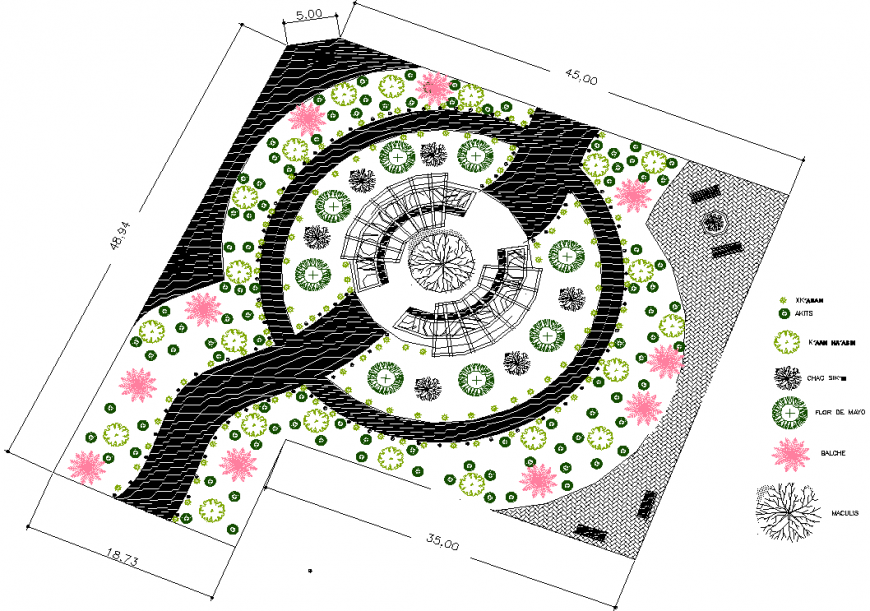Park plan detail dwg file.
Description
Park plan detail dwg file. The top view park plan with detailing of plants, trees, shed, walking space, etc.,
File Type:
DWG
File Size:
2.8 MB
Category::
Urban Design
Sub Category::
Architecture Urban Projects
type:
Gold
Uploaded by:
Eiz
Luna
