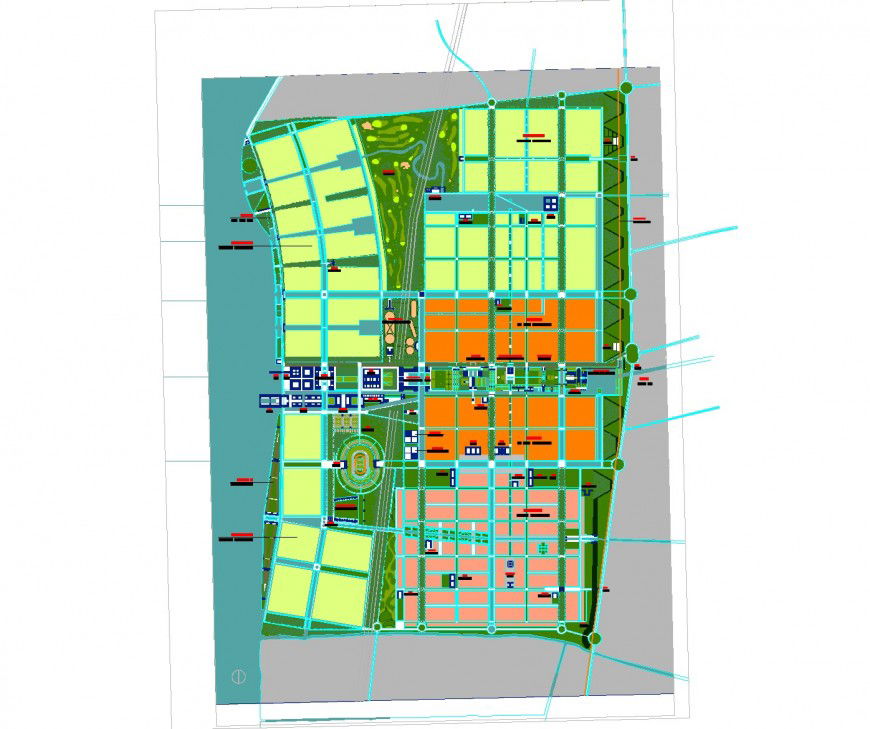City town plan area 2 D view dwg file
Description
City town plan area 2 D view dwg file, naming detail, road detail, coloring detail, landscaping detail in tree and plant detail, car parking detail, main circle detail, hidden lien detail, river detail, leveling detail, etc.
Uploaded by:
Eiz
Luna

