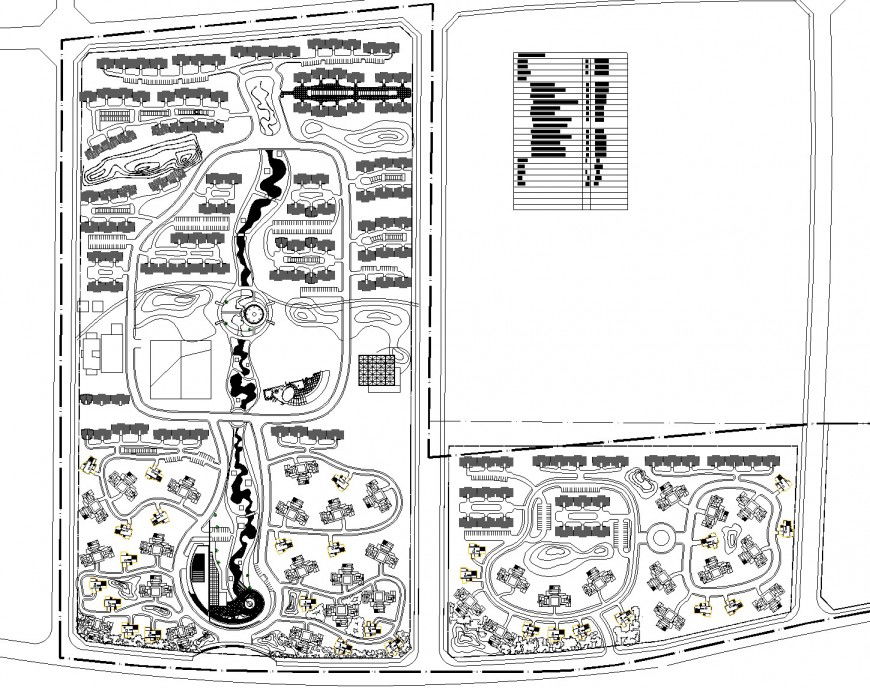Residential area plan layout autocad file
Description
Residential area plan layout autocad file, plan view detail, hatching detail, specification detail, hatching detail, hidden line detail, road detail, building detail, boundary detail, etc.
Uploaded by:
Eiz
Luna

