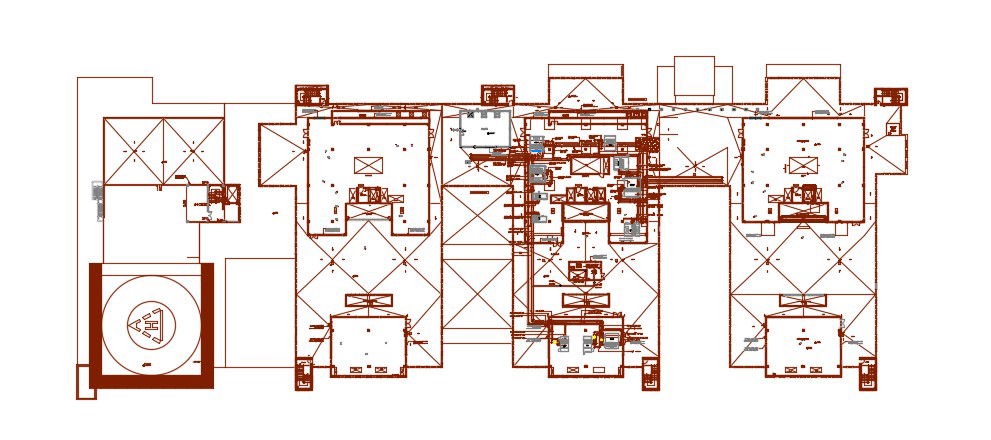Terrace Layout Design Plan CAD File Download
Description
CAD drawing details of building terrace layout plan design that shows heliport landing details along with staircase and elevators details download AutoCAD file for free.

Uploaded by:
akansha
ghatge

