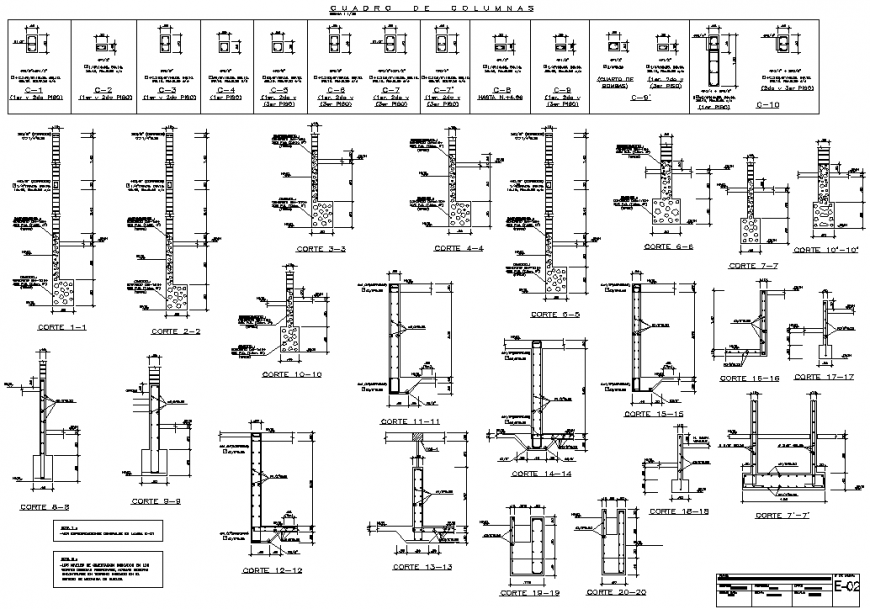Different types of wall section drawing in dwg file.
Description
Different types of wall section drawing in dwg file. detail drawing of wall section , different types of wall sections, with structure details, dimensions and notes.
Uploaded by:
Eiz
Luna
