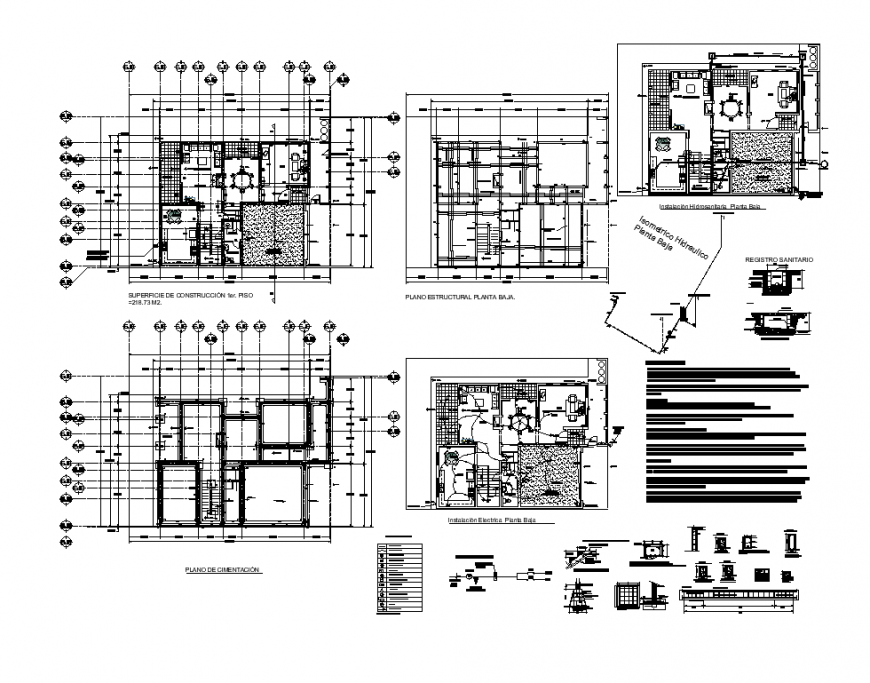Office building detail elevation 2d view layout plan and section Autocad file
Description
Office building detail elevation 2d view layout plan and section Autocad file, wall detail, door and window detail, plan view detail, floor level detail, hidden line detail, dimension detail, hatching detail, stair detail, specification detail, furniture detail, numbering detail, column detail, reinforcement detail, cut out detail, cover detail, stirrups detail, legend detail, electrical and plumbing installation detail, etc.
Uploaded by:
Eiz
Luna

