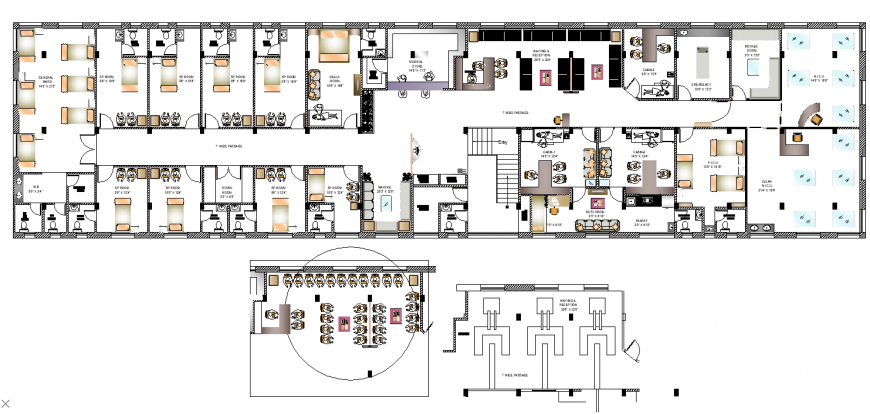The office plan with detail dwg file.
Description
The office plan detail dwg file. The top view office plan with detailing of furniture’s, table, chairs, cabin, partitions, wall, doors, etc., Different cabinet with different seating placements. Office plan with cabins and conferences, etc.,
File Type:
DWG
File Size:
890 KB
Category::
Interior Design
Sub Category::
Modern Office Interior Design
type:
Gold
Uploaded by:
Eiz
Luna
