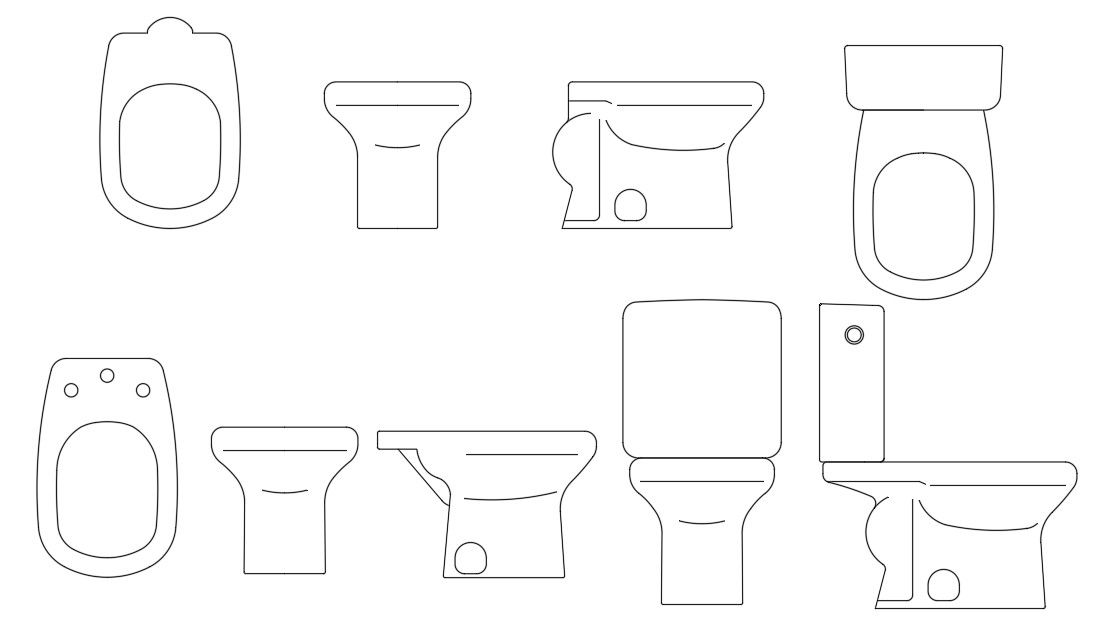Toilet W.C Sanitary Block
Description
Toilet W.C All Side Elevation and Section and Plan Detail include with Diamension detail.
File Type:
Autocad
File Size:
13 KB
Category::
Dwg Cad Blocks
Sub Category::
Sanitary Ware Cad Block
type:
Free
Uploaded by:
Priyanka
Patel
