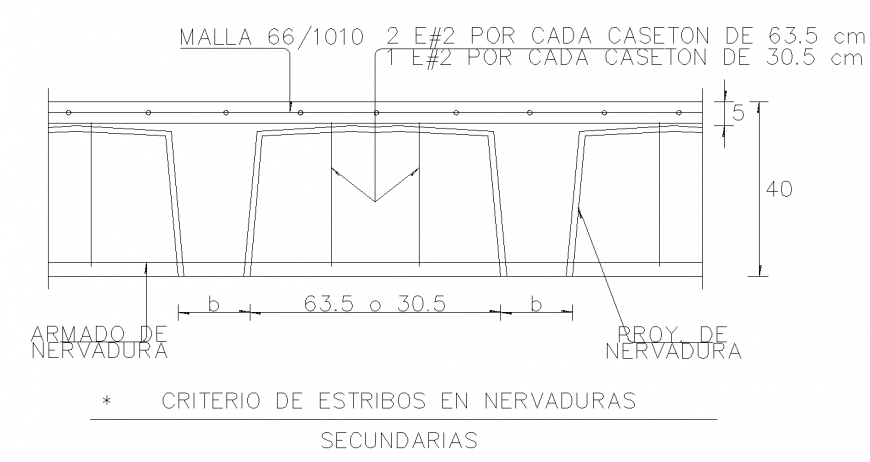Column and beam joinery drawing in dwg file.
Description
Column and beam joinery drawing in dwg file. detail drawing of Column and beam joinery drawing , section of slab, detail of reinforcement, dimension details, descriptions.
Uploaded by:
Eiz
Luna
