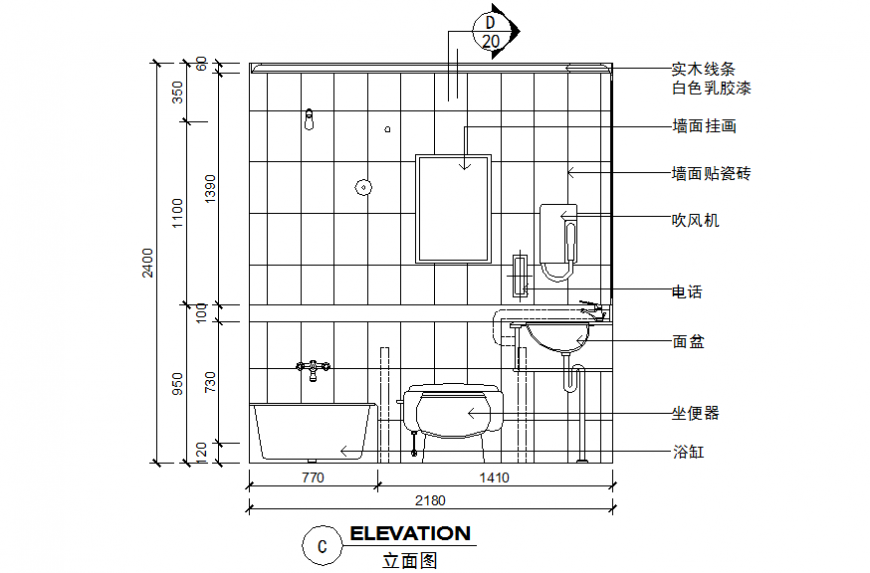Autocad toilet elevation plan layout file
Description
Autocad toilet elevation plan layout file, dimension detail, naming detail, section lien detail, toilet tiles detail, trap detail, mirror detail, water closed detail, tally phone detail, hidden lien detail, scale 1:100 detail, etc.
File Type:
DWG
File Size:
35 KB
Category::
Interior Design
Sub Category::
Bathroom Interior Design
type:
Gold
Uploaded by:
Eiz
Luna
