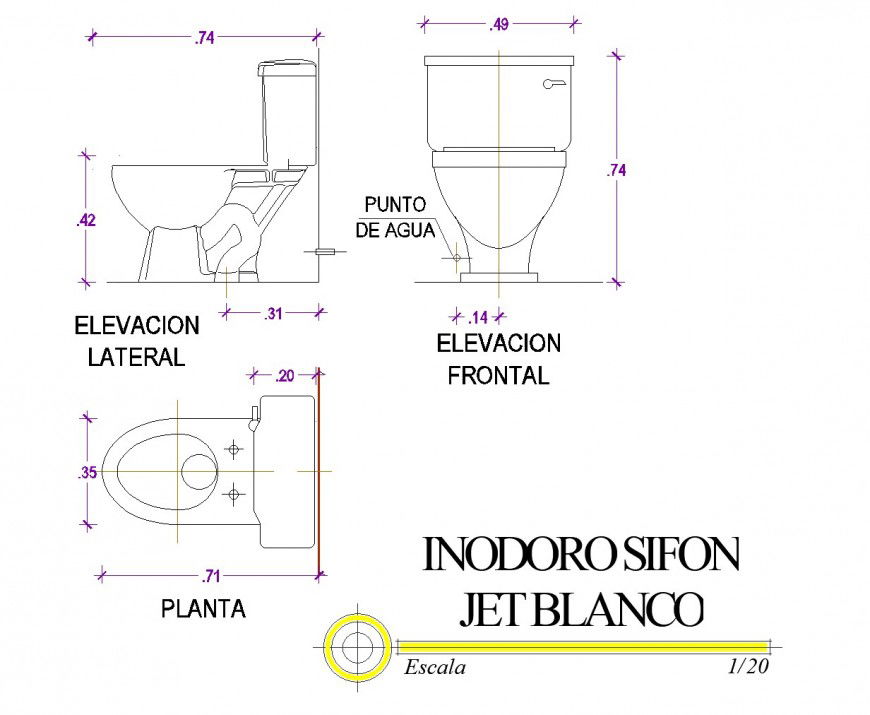Water closed plan and elevation dwg file
Description
Water closed plan and elevation dwg file, dimension detail, naming detail, scale 1:20 detail, front elevation detail, side elevation detail, centre line detail, etc.
File Type:
DWG
File Size:
2.8 MB
Category::
Interior Design
Sub Category::
Bathroom Interior Design
type:
Gold
Uploaded by:
Eiz
Luna

