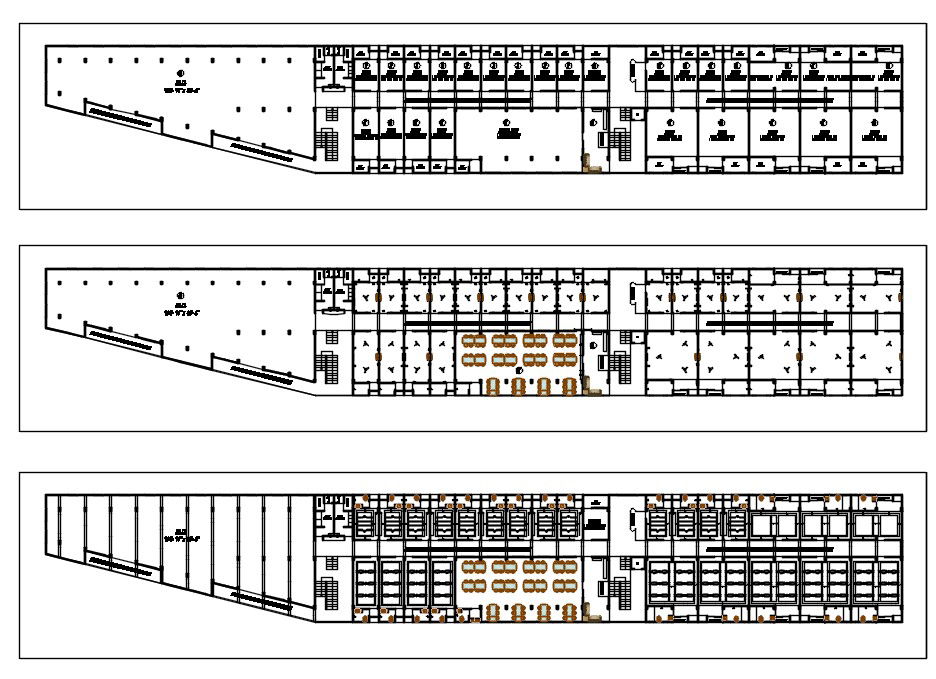Detailed modern Guest House Floor layout Plan in AutoCAD DWG Format
Description
Guest House CAD Drawing; Guest House layout plan includes bedroom, restaurant, hall, reception counter, bathroom & toilet, and furniture details. download free AutoCAD file of the guest room plan.
Uploaded by:
Mehul
Patel

