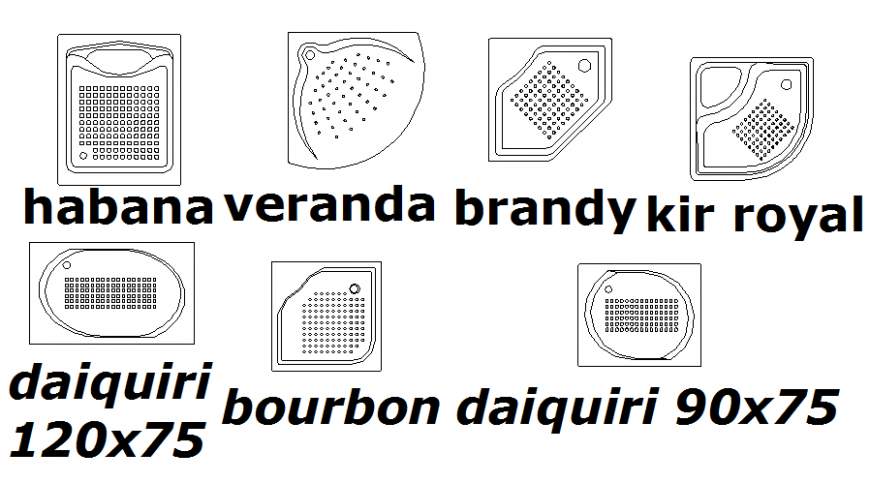Different types of wash basin detail drawing in dwg file.
Description
Different types of wash basin detail drawing in dwg file. detail drawing of different types of wash basin, corner wash basin, dimensions and other details.
File Type:
DWG
File Size:
191 KB
Category::
Dwg Cad Blocks
Sub Category::
Sanitary CAD Blocks And Model
type:
Gold
Uploaded by:
Eiz
Luna
