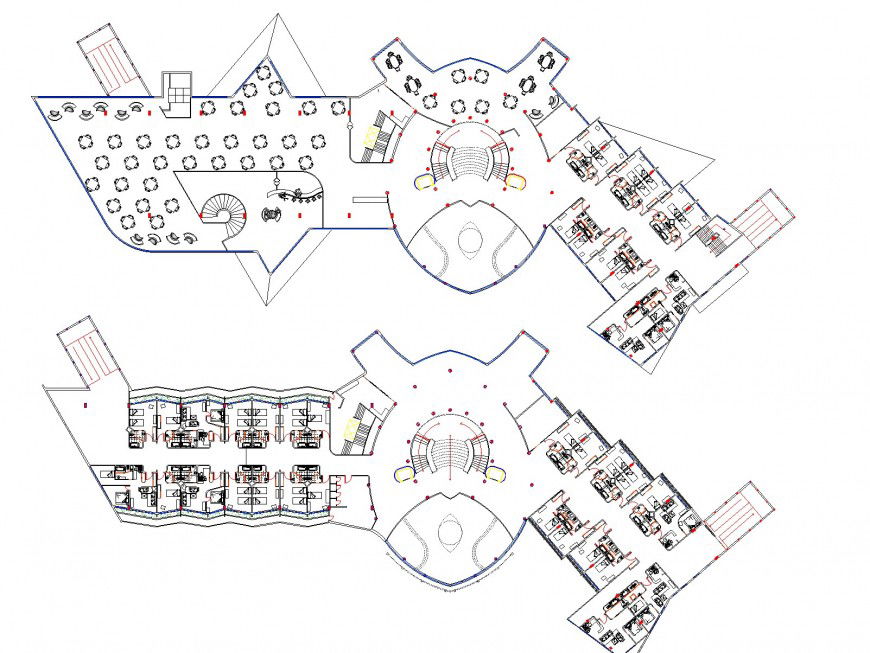Congres hotel planning detail
Description
Congres hotel planning detail, spiral stair detail, furniture detail in door, window, table, chair, bed, drawer and cub board detail, landscaping detail in tree and plant detail, wall detail, flooring detail, lift detail, etc.
Uploaded by:
Eiz
Luna

