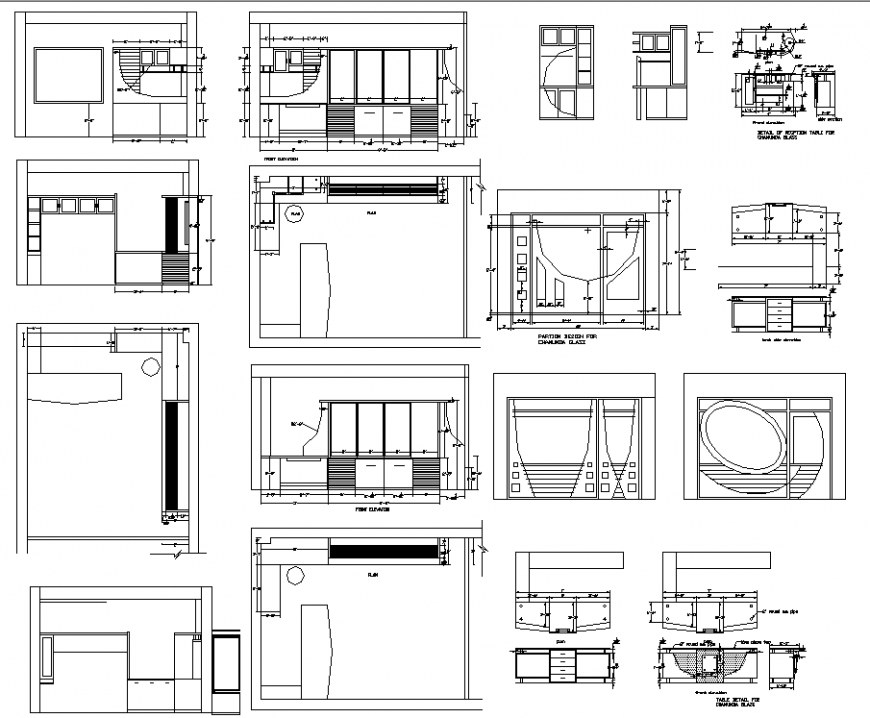An office reception plan with detail dwg file.
Description
An office reception plan with detail dwg file. The top view plan of reception with the detailing of furnitures, cabins, doors, windows, etc., The furniture detailing such as table chairs, waiting seating, etc.,
File Type:
DWG
File Size:
123 KB
Category::
Interior Design
Sub Category::
Modern Office Interior Design
type:
Gold
Uploaded by:
Eiz
Luna

