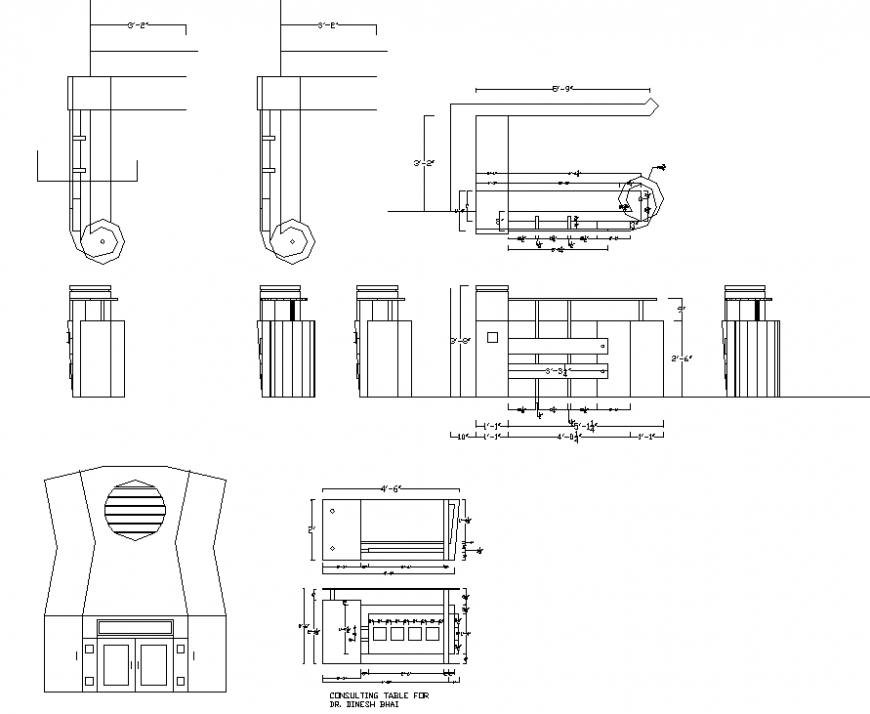The foundation plan with detail of dwg file.
Description
The foundation plan with detail of dwg file. The construction plan and elevation of construction detailing, dimensions, constructive, dimension detailing, beam structures, column structure, etc.,
Uploaded by:
Eiz
Luna

