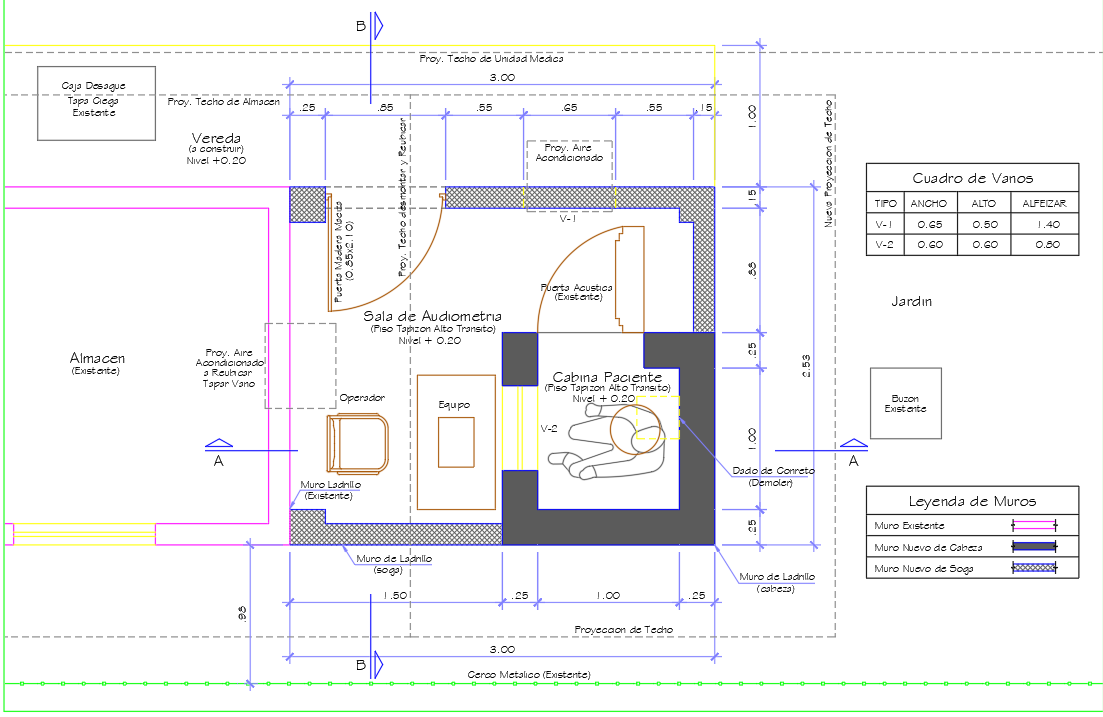Audiometer cabin plan and section detail dwg file
Description
Comprehensive AutoCAD DWG file featuring audiometer cabin plans and sectional details. Includes layout designs, structural specifications, and acoustic features for soundproofing.
Uploaded by:
Eiz
Luna
