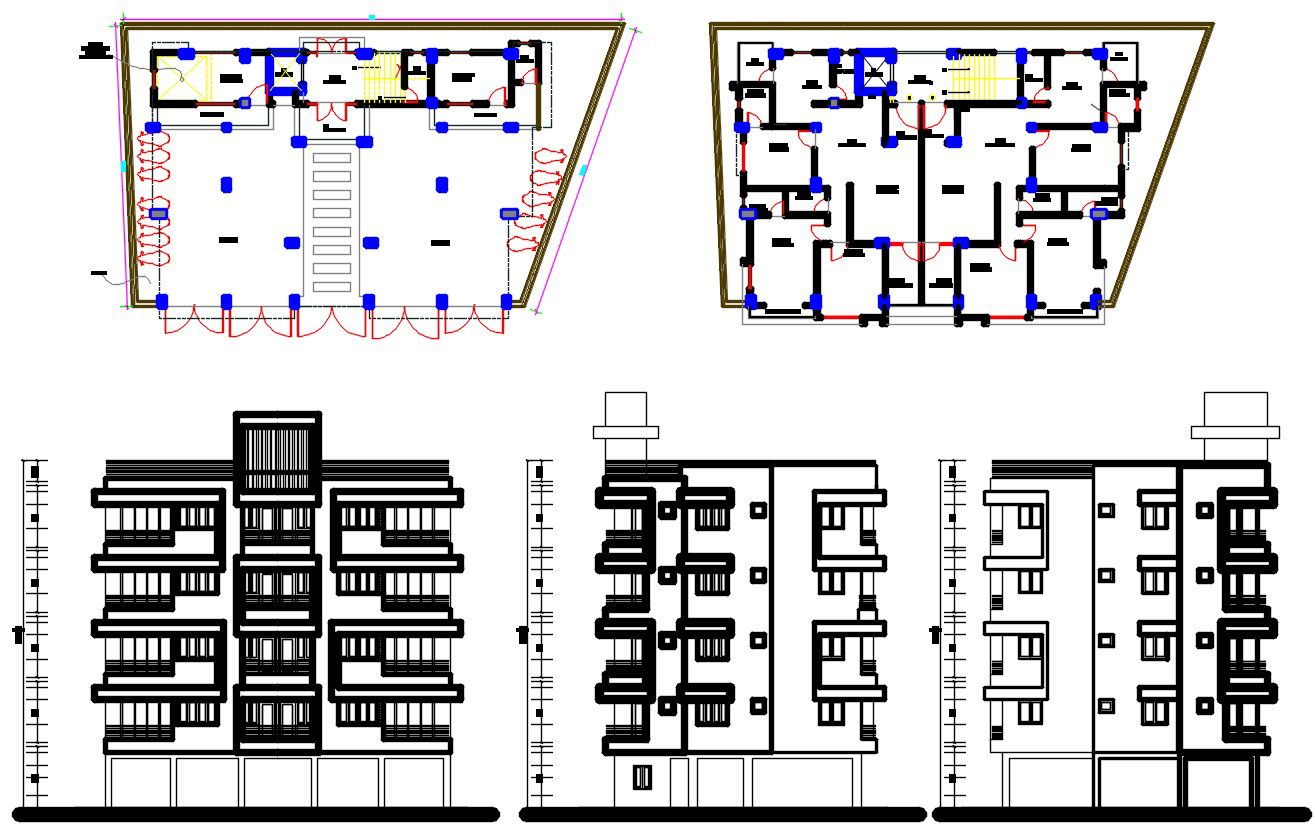Apartment Plan DWG
Description
Apartment Plan DWG file; download 2d CAD drawing of apartment plan and elevation design with dimension detail in AutoCAD format. download the apartment DWG file and get more details about this drawing.
Uploaded by:
Mehul
Patel
