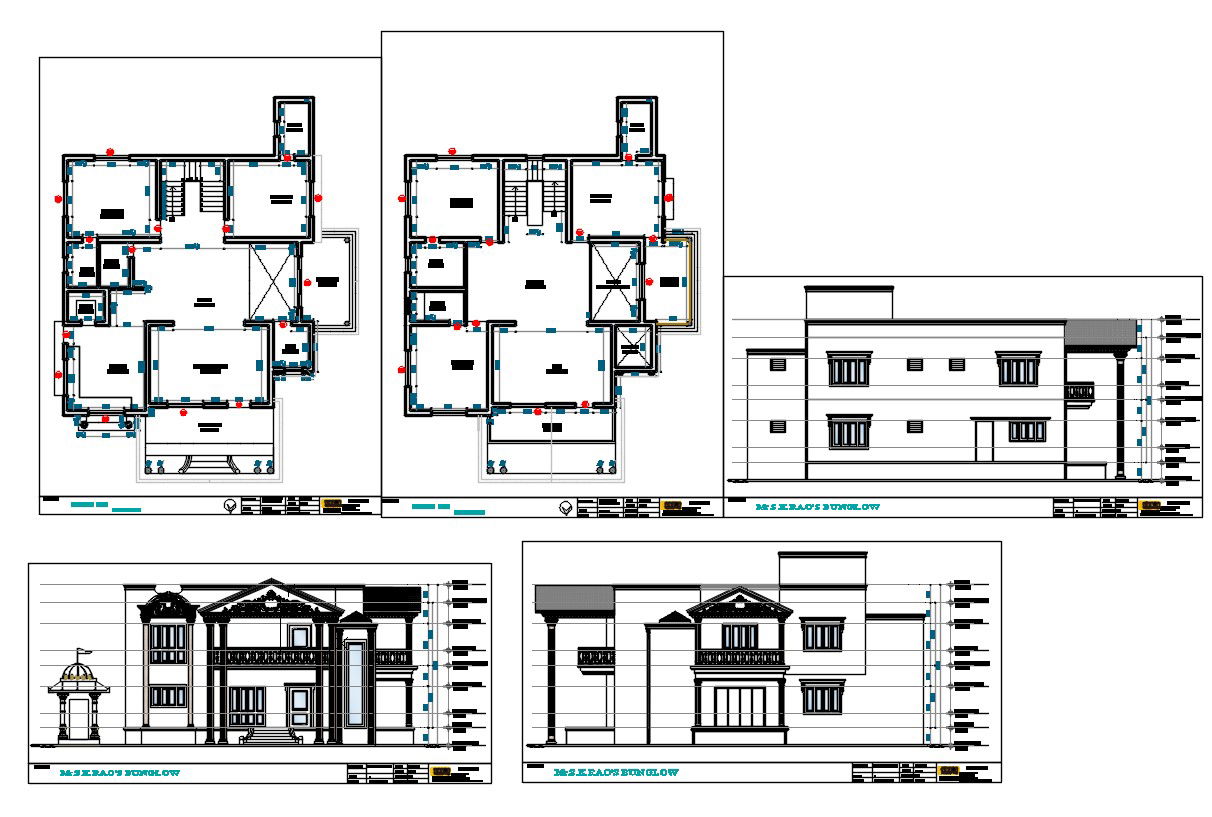Architecture Bungalow Project
Description
Architecture Bungalow Project AutoCAD File; the architecture bungalow CAD drawing includes ground floor plan and first-floor plan with dimension detail. download DWG file and get more detail about bungalow elevation design.
Uploaded by:
Mehul
Patel

