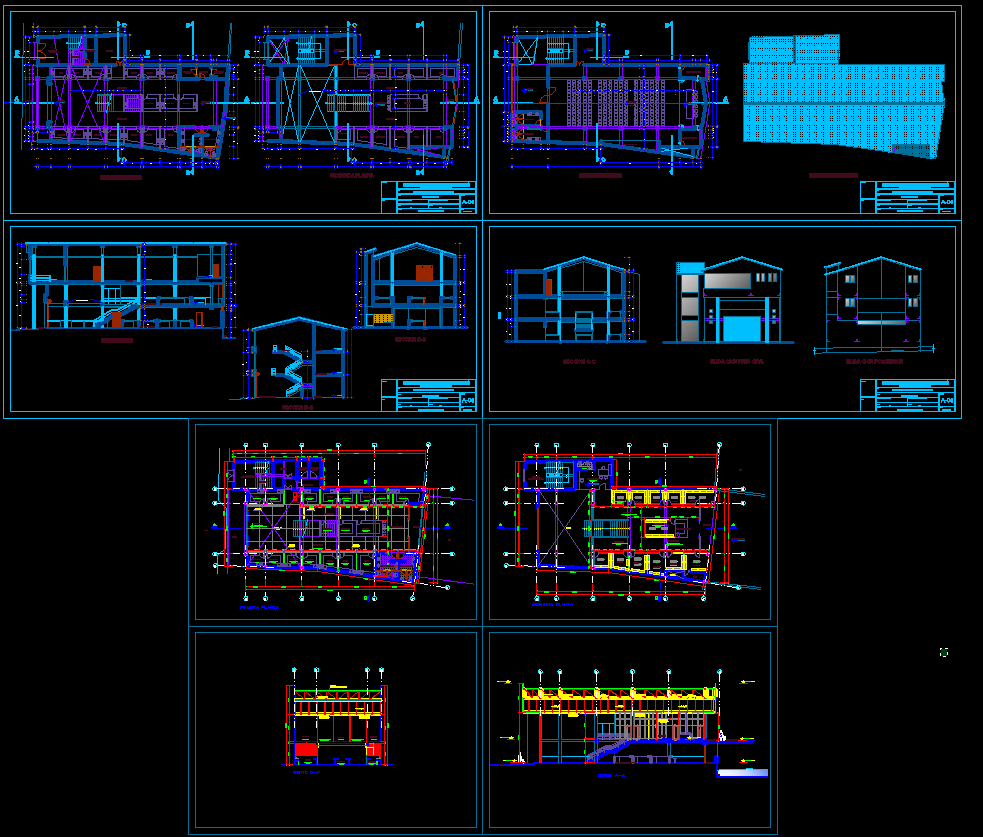Food Market Building Layout and Floor Plan Design in DWG File
Description
This food market CAD drawing file provides a detailed architectural layout that includes floor plans, sectional details, and structural specifications of a modern commercial market. The file showcases organized retail layouts, service corridors, storage areas, and customer pathways, ensuring efficient space utilization. It also includes parking layouts and vertical section views that help visualize the internal arrangement and design proportion of the structure. Every element is designed with professional accuracy to support real-world market development and planning.
The drawing highlights multi-level arrangements, stairway placements, and shop alignments, offering a clear understanding of architectural flow. It’s a valuable reference for architects, civil engineers, and builders involved in retail or food complex design. The DWG file format ensures easy customization and compatibility with AutoCAD, Revit, and SketchUp, enabling smooth project adaptation. This food market layout is perfect for concept presentation, construction detailing, and urban design applications. For more professional CAD drawings and DWG files related to commercial architecture, visit Cadbull.com your trusted platform for architectural and structural CAD resources.

Uploaded by:
Eiz
Luna

