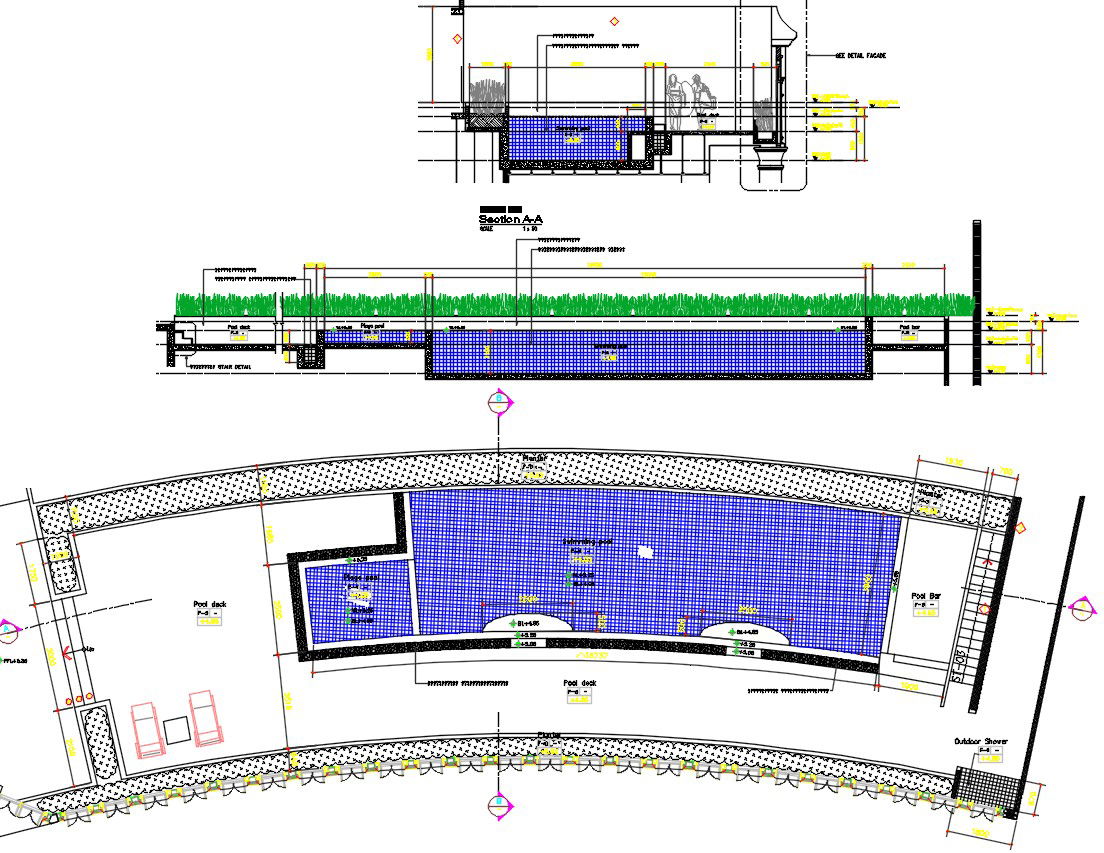Swimming Pool Plan CAD Drawing
Description
Swimming Pool Plan CAD Drawing; 2d CAD drawing of swimming pool structure details with pool deck, outdoor shower, planter, enlarge stair details and lawn plant details section view.
Uploaded by:
Mehul
Patel
