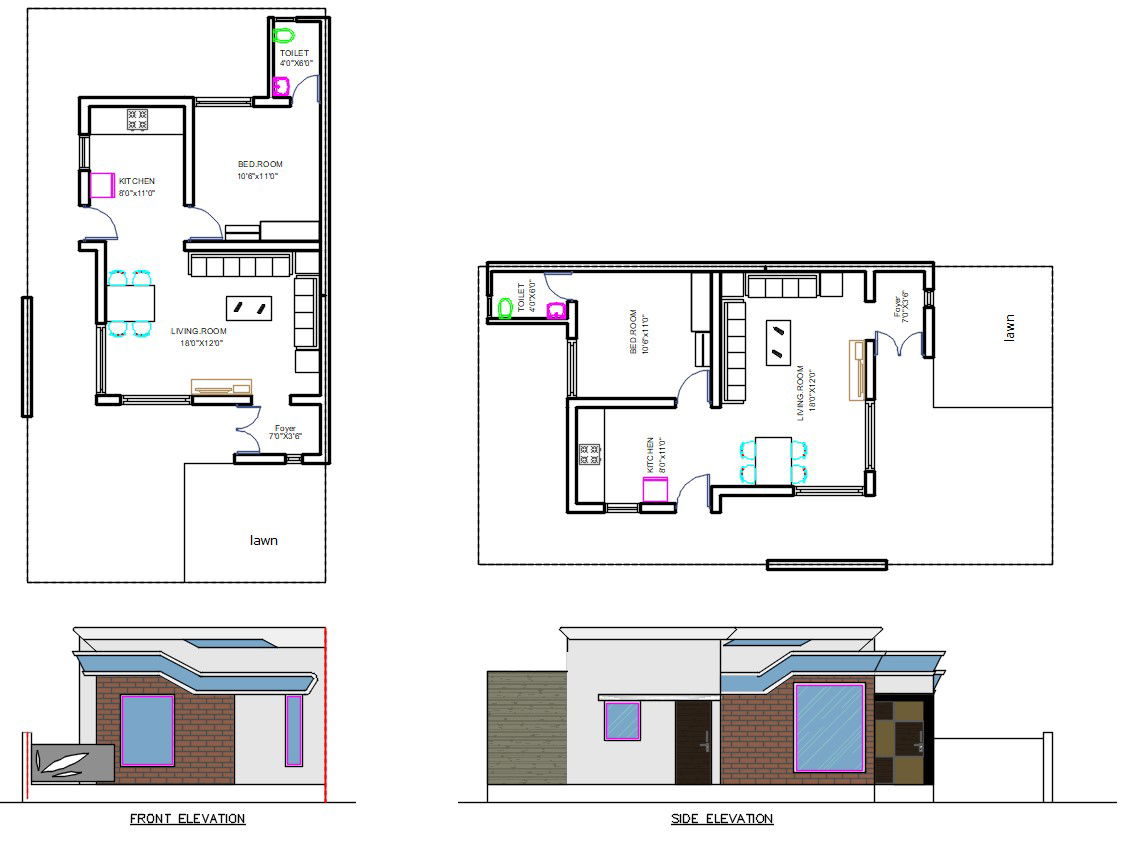Single Family House Plan DWG File
Description
Single Family House Plan DWG File; the architecture house ground floor plan with furniture detail and dimension detail in AutoCAD format. download house plan autocad file and get more detail about house elevation design.
Uploaded by:
Mehul
Patel
