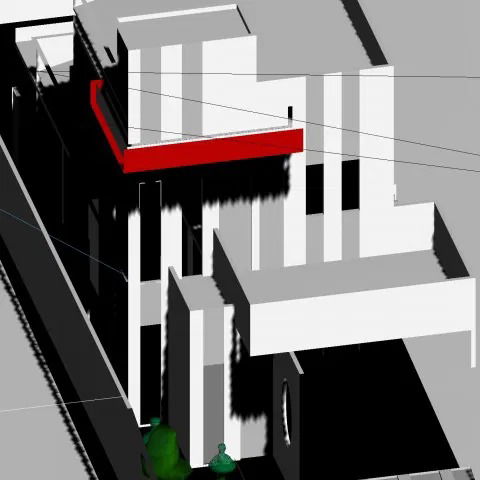3D Brasilia House DWG Drawing for Architectural Design and Planning
Description
This 3D Brasilia house drawing in DWG format provides a detailed representation of floor plans, elevations, and structural layouts. Perfect for architects, interior designers, and civil engineers, the CAD file helps visualize furniture placement, circulation spaces, and architectural detailing. It serves as a practical reference for residential projects, client presentations, or design planning, ensuring accurate and realistic architectural execution.
Uploaded by:
Eiz
Luna

