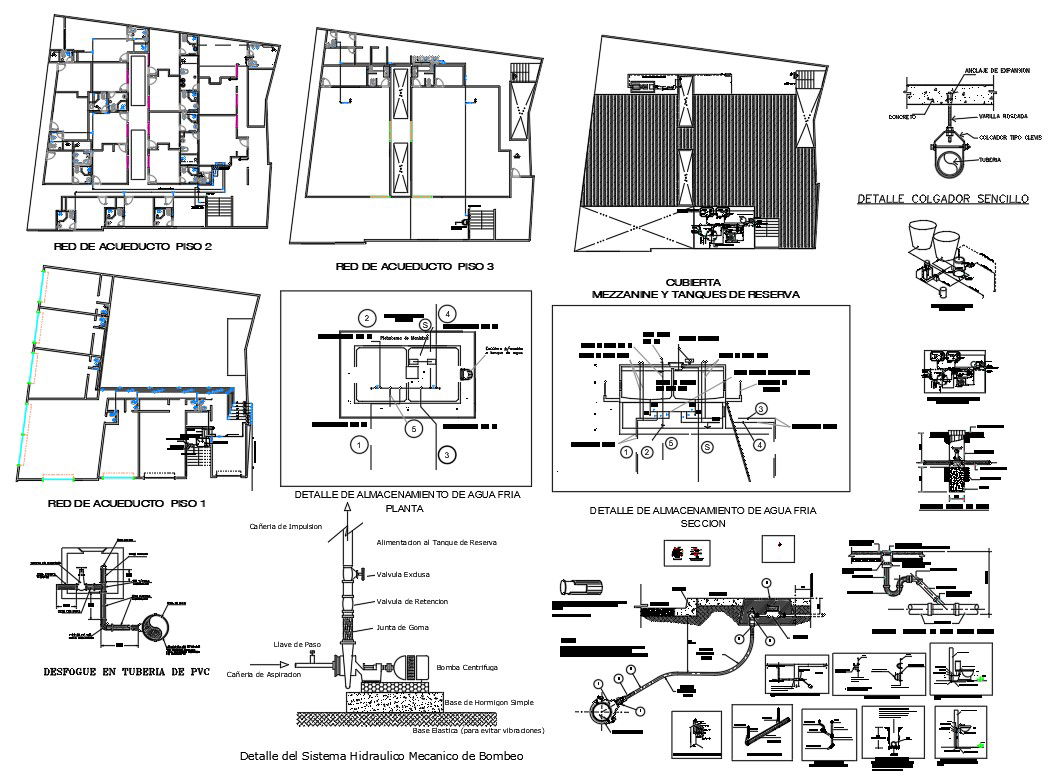Shopping Mall Design
Description
you seen in autocad files shopping mall plan including basement, first floor, second floor, third floor, front side elevation, back side
elevations, cross section entire building.
File Type:
Autocad
File Size:
2.7 MB
Category::
Architecture
Sub Category::
Mall & Shopping Center
type:
Gold
Uploaded by:
Albert
stroy
