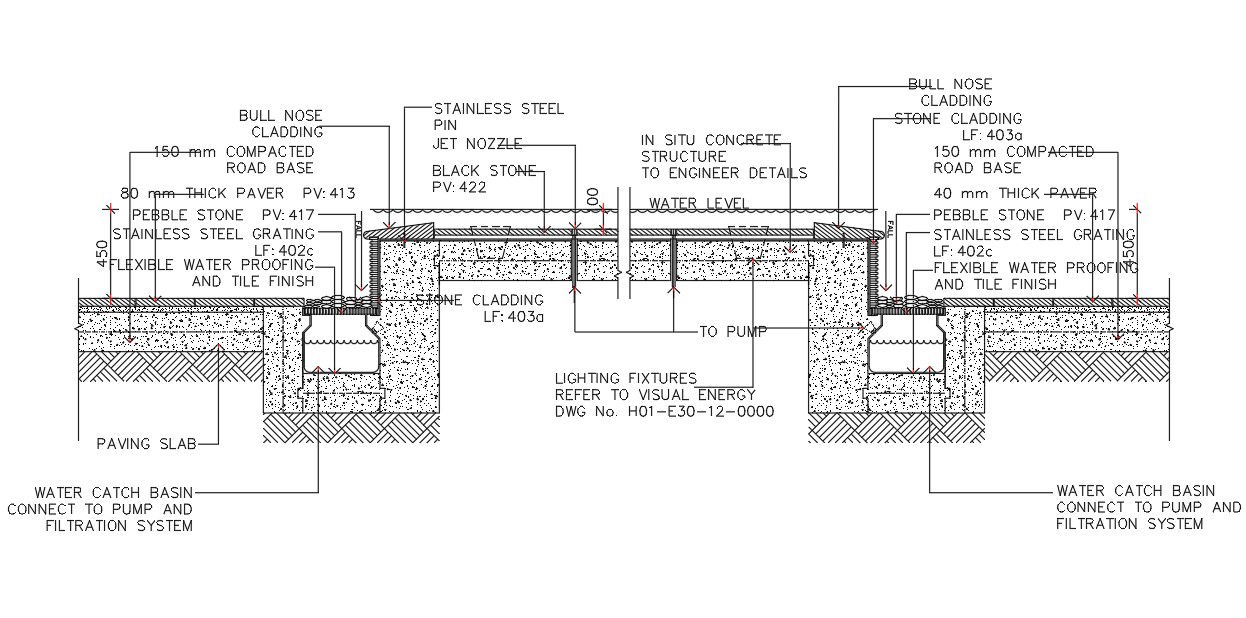Section details
Description
Section details including a stainless steel pin, bull nose cladding , compacted road base , stone cladding , water
catch basing connect to pump, black stone .
File Type:
Autocad
File Size:
104 KB
Category::
Structure
Sub Category::
Section Plan CAD Blocks & DWG Drawing Models
type:
Gold
Uploaded by:
Mehul
Patel
