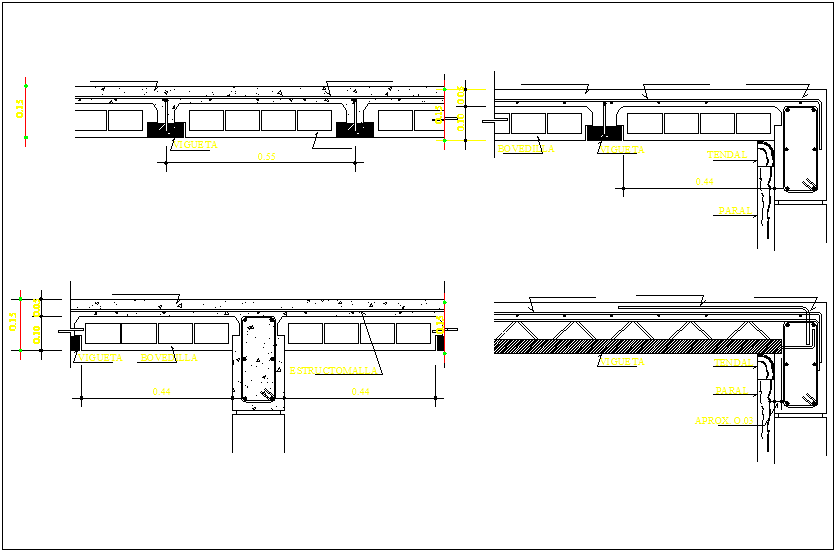Beam and slab connection detail dwg file
Description
Beam and slab connection detail dwg file, Beam and slab connection detail section view, dimensions detail, specifications detail, reinforcement detail, steel bars detail, stirrups view etc
File Type:
DWG
File Size:
719 KB
Category::
Structure
Sub Category::
Section Plan CAD Blocks & DWG Drawing Models
type:
Gold
Uploaded by:

