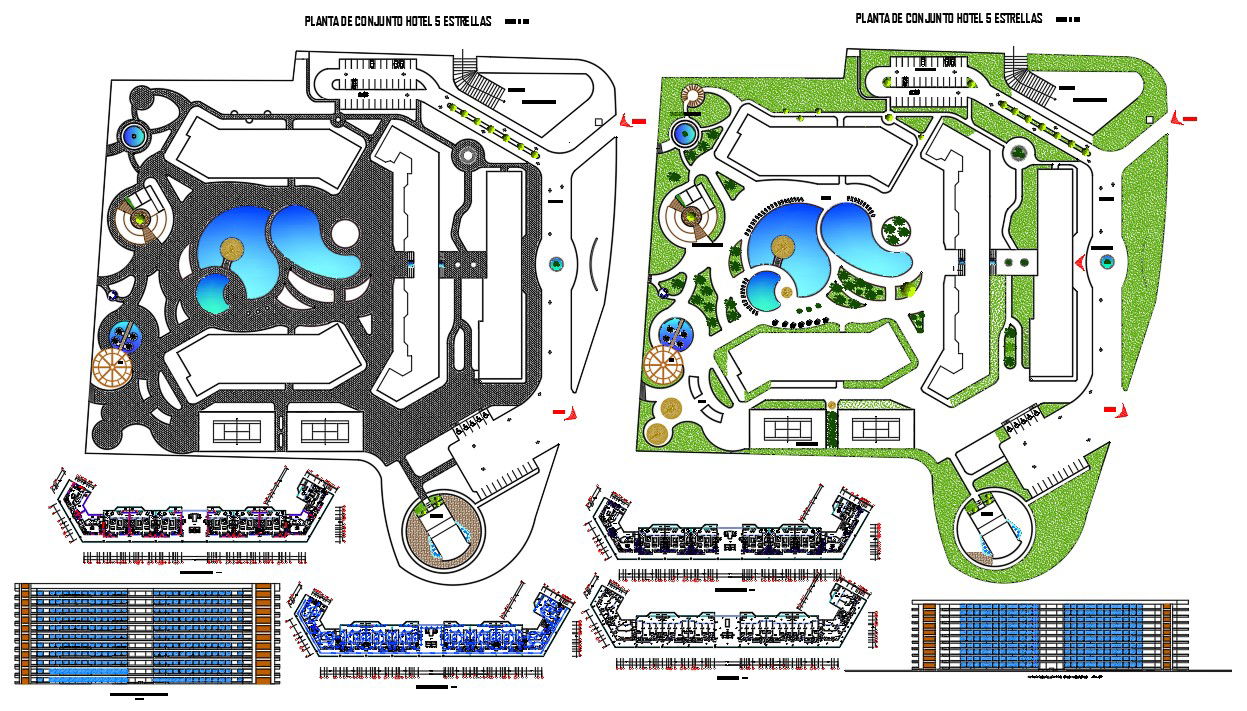Modern Hotel Design.
Description
Resort hotel complex including pool, restaurant, double bedroom, single bedroom, waiting area, dining hall, landscaping, reception area,
toilet area and manager office design of hotel project.
File Type:
Autocad
File Size:
4.8 MB
Category::
Architecture
Sub Category::
Hotels and Restaurants
type:
Gold
Uploaded by:
Albert
stroy
