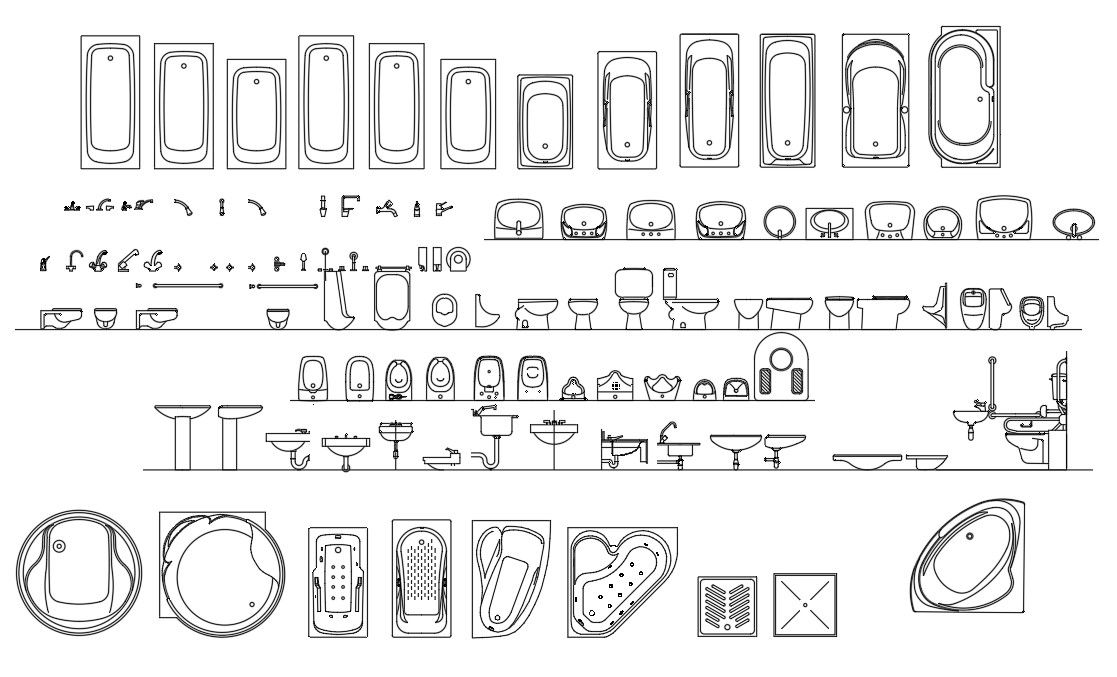Bathroom Sanitary Block
Description
This File Detail in All Sanitary Ware Include and Bathroom Ware And Toilet Ware And All Section and plan include.type of W.C, Wash
Basin, Bath tub With Dimension.
File Type:
Autocad
File Size:
272 KB
Category::
Dwg Cad Blocks
Sub Category::
Sanitary Ware Cad Block
type:
Gold
Uploaded by:
Albert
stroy
