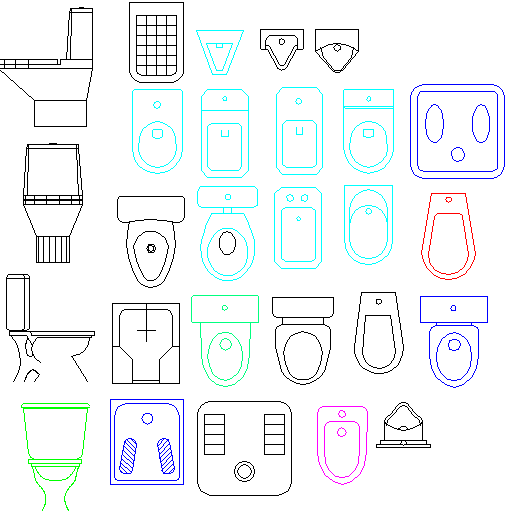W.C Block Design
Description
W.c Block design in Plan, Elevation and different types of W.C Block design with Western and Indian block.

Uploaded by:
Eiz
Luna

