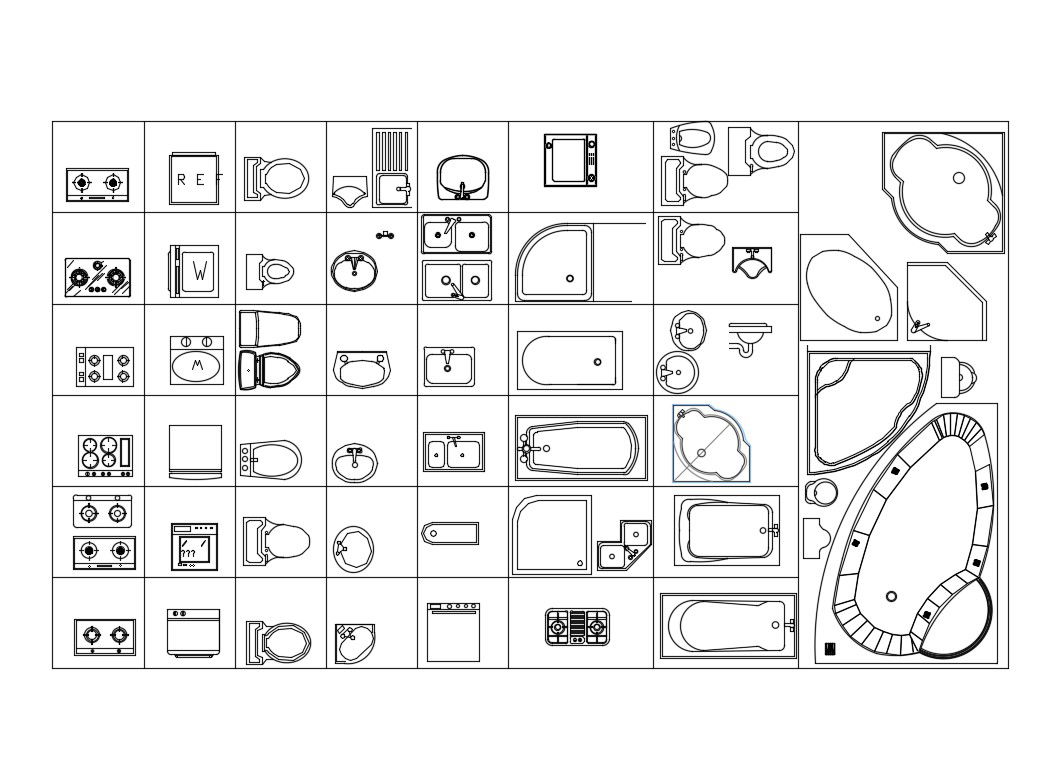Multiple hygiene services blocks cad drawing details dwg file
Description
Multiple hygiene services blocks cad drawing details that includes a detailed view of multiple bathroom blocks like shower, taps, bathtub, sink, urinal etc with colors details, size details, type details etc for multi purpose uses for cad projects.
Uploaded by:

