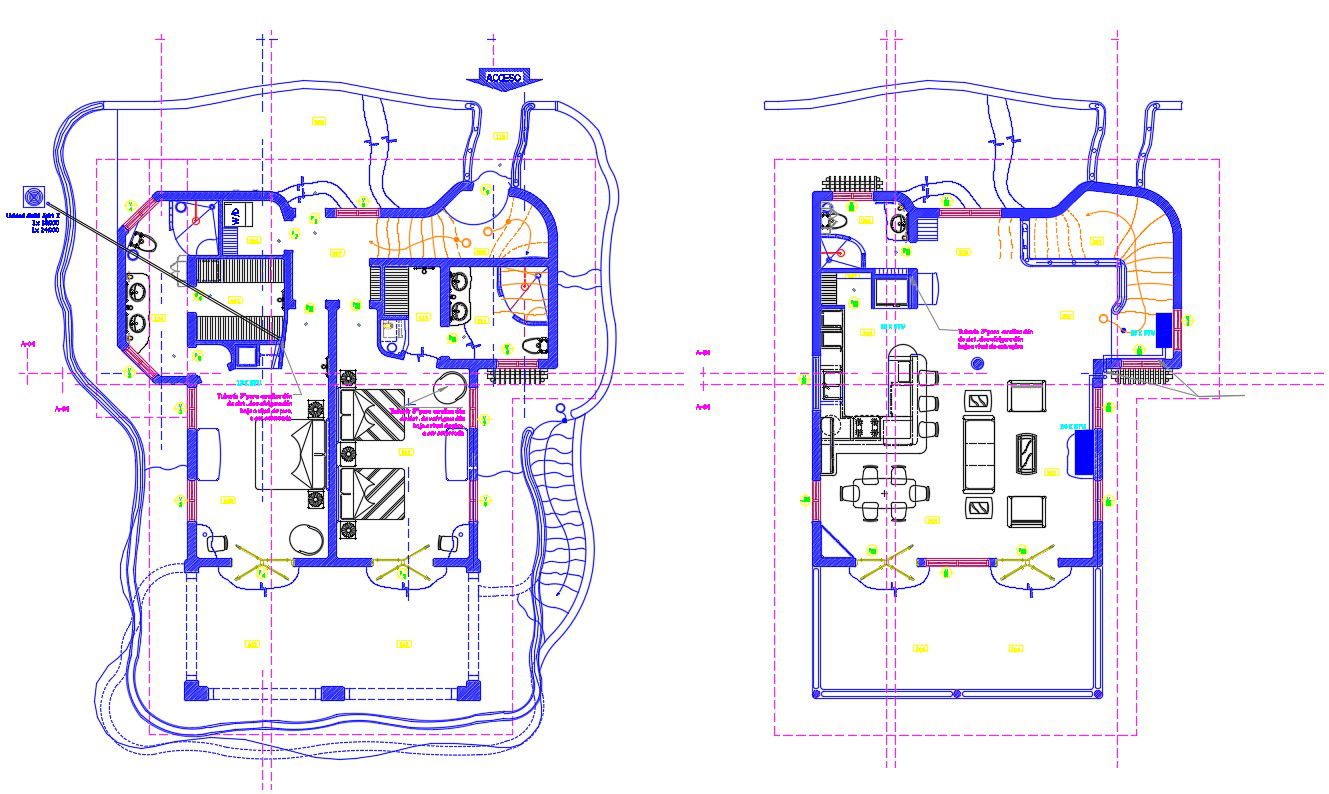House design AutoCAD drawing
Description
First and second floor layout plan of residential house that shows room details of drawing room, kitchen, dinning area, bathroom on first floor and bedrooms with attached sanitary toilet and bathroom are provided at second floor.
Uploaded by:
