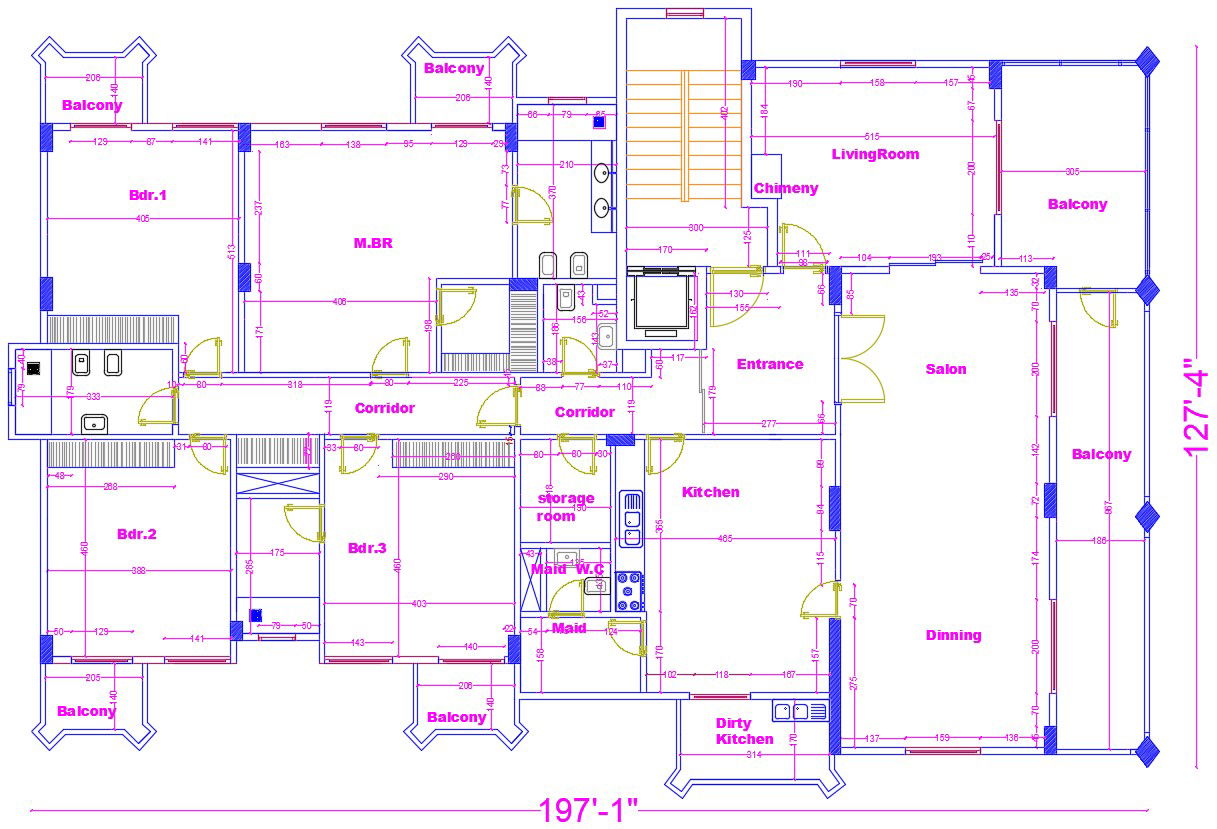Floor Plan Design
Description
The floor plan design include the enterance, corridor, three bedroom, one master bedroom, kitchen, servant washroom, dinning hall, salon, balcony, living area. The length and breadth of the dimension is 127’4” * 197’1” also given.
Uploaded by:
