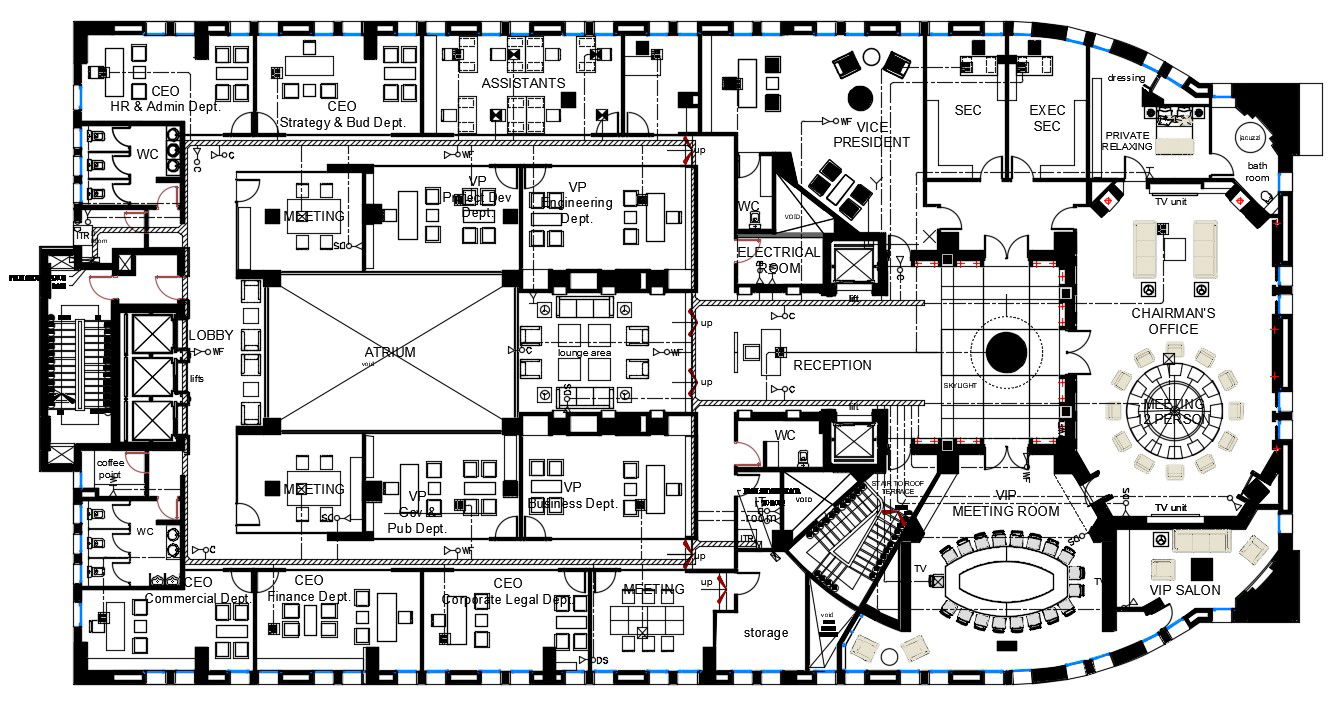Office building plans DWG file download
Description
Commercial Office building plan CAD drawing that shows work plan drawings details of building along with floor level details. Furniture details in building along with rooms and cabins details also included in drawing.
Uploaded by:

