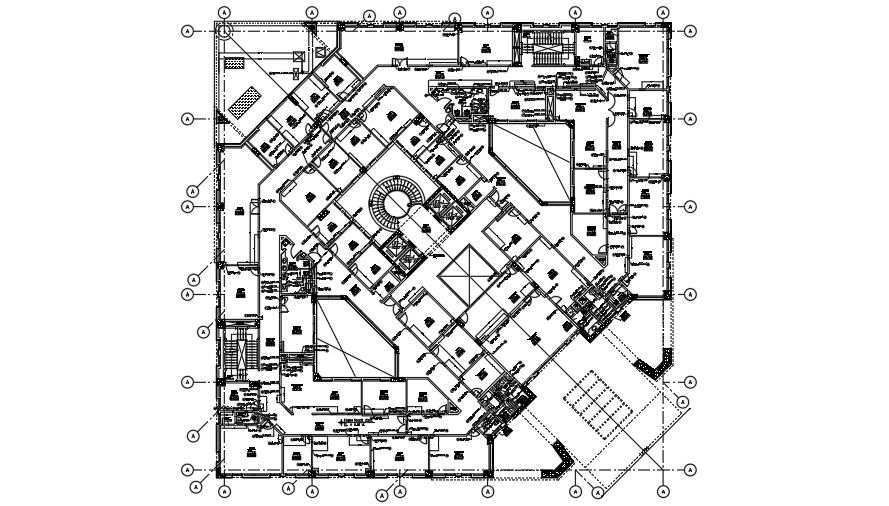Builders work plan for commercial building.
Description
This Architectural Design is First Floor Builders work plano0f Commercial building. A work plan represents the formal road map for a project. It should clearly articulate the required steps to achieve a stated goal by setting demonstrable objectives and measurable deliverables that can be transformed into concrete actions. A work plan represents the formal road map for a project. It should clearly articulate the required steps to achieve a stated goal by setting demonstrable objectives and measurable deliverables that can be transformed into concrete actions. For more information and knowledge download the file.

Uploaded by:
Eiz
Luna
