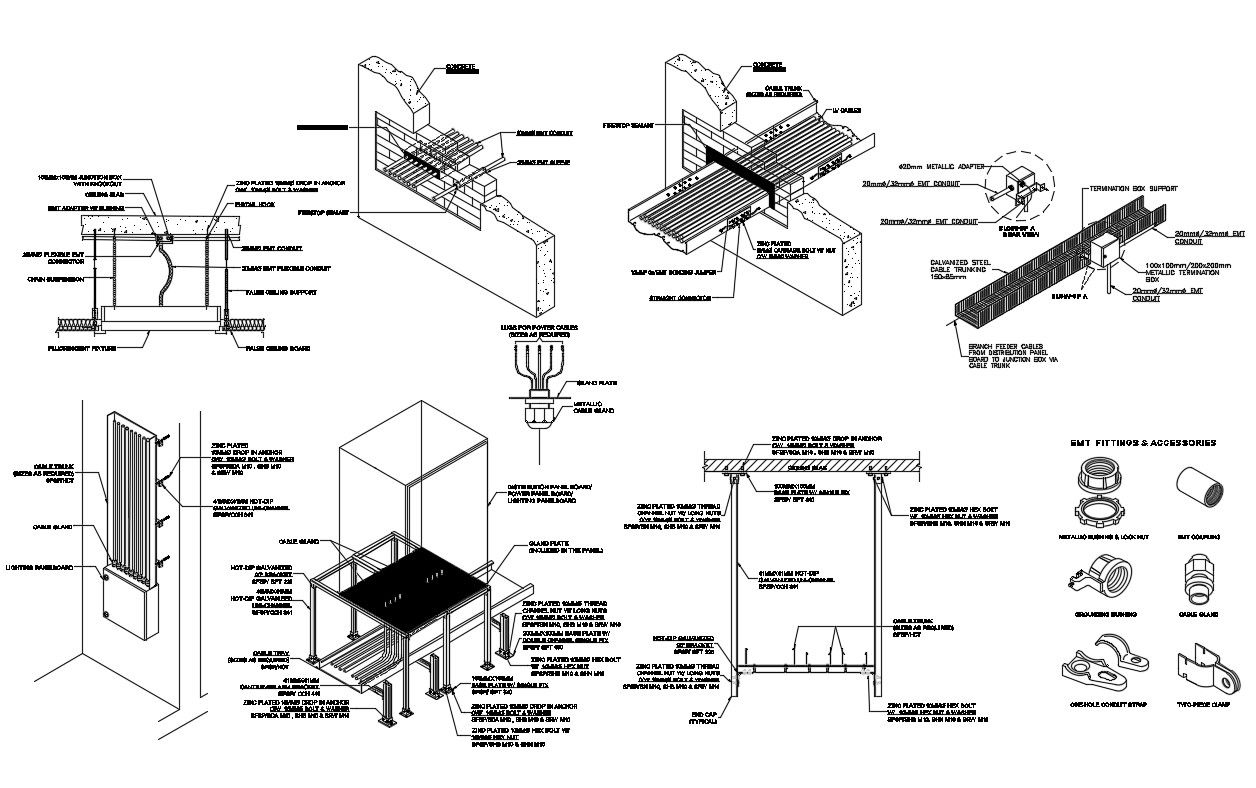Structure CAD blocks free download
Description
Structure panel Cut-out sectional drawing detail CAD file that shows electrical wiring blocks details, galvanized steel blocks details, zinc plated anchor bolts details, base plate details and various other blocks details also included in drawing.
Uploaded by:

