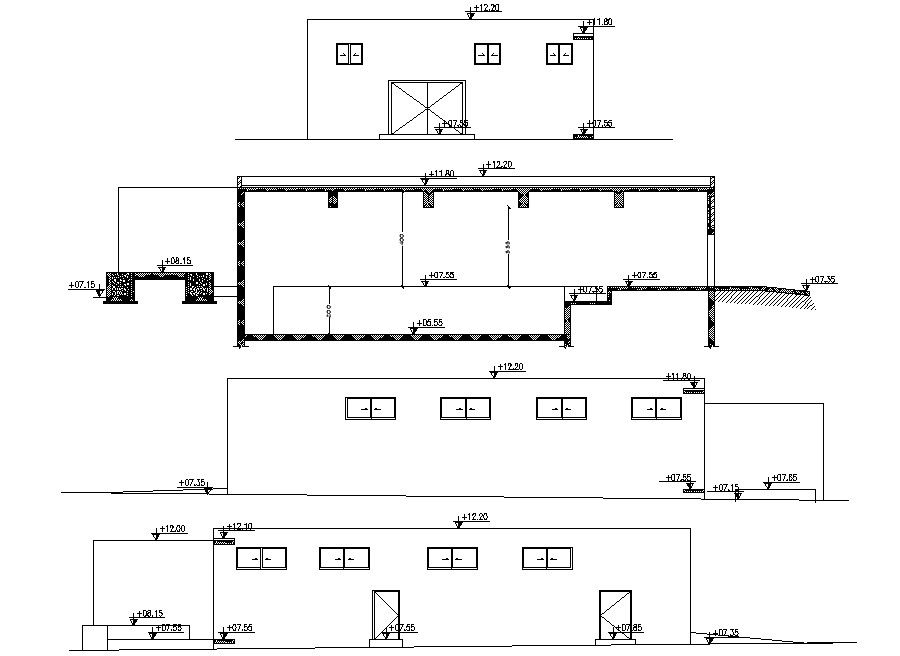Room elevation Design CAD drawing
Description
Elevation and section of room DWG file that shows room different sides of elevation and sectional details also included in drawing. Leveling details and door window blocks details also included in drawing.
Uploaded by:
