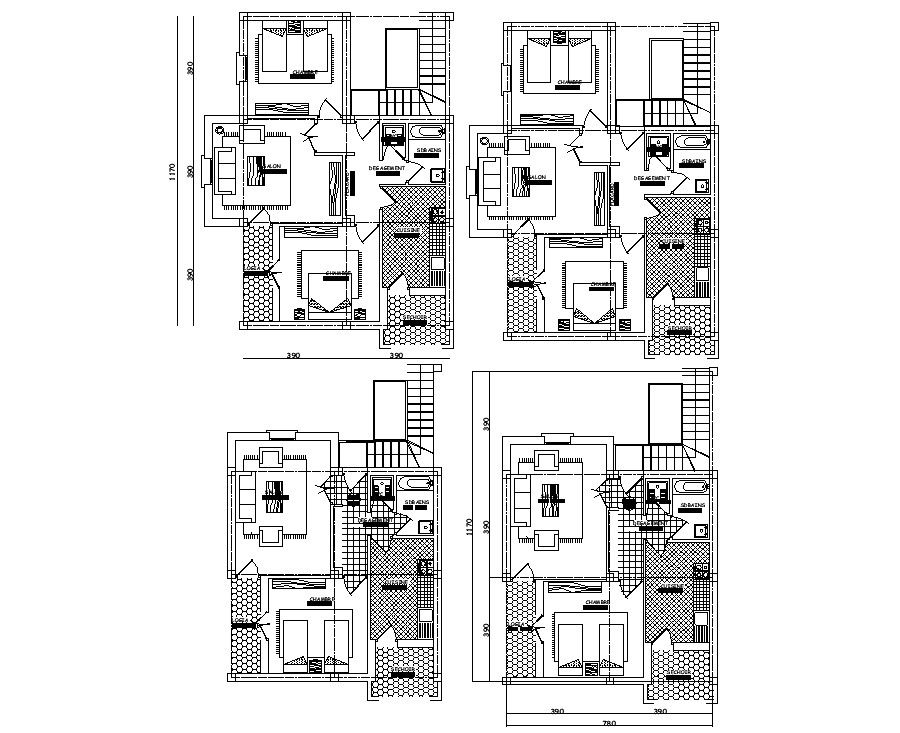Modern apartment plan AUtoCAD drawig
Description
Furnished Flats CAD layout 2d plan that shows work plan drawing details of house along with furniture details in each room. Dimension details and floor level details also included in drawing.
Uploaded by:
