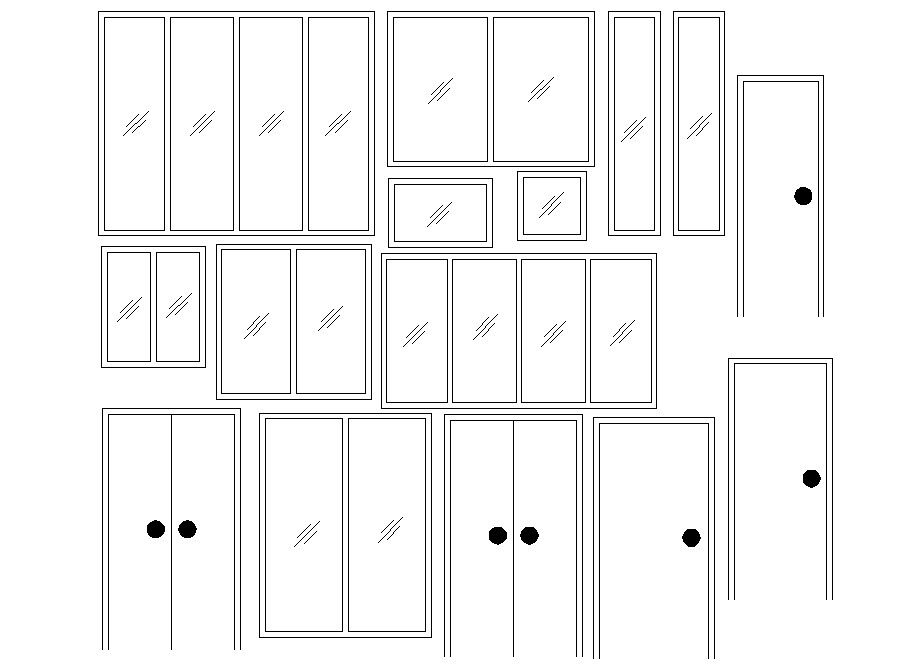Door window CAD blocks free download
Description
Various door and window CAD blocks drawing download for free which includes the detail design of single door along with window units design.
File Type:
DWG
File Size:
1 MB
Category::
Dwg Cad Blocks
Sub Category::
Windows And Doors Dwg Blocks
type:
Free
Uploaded by:

