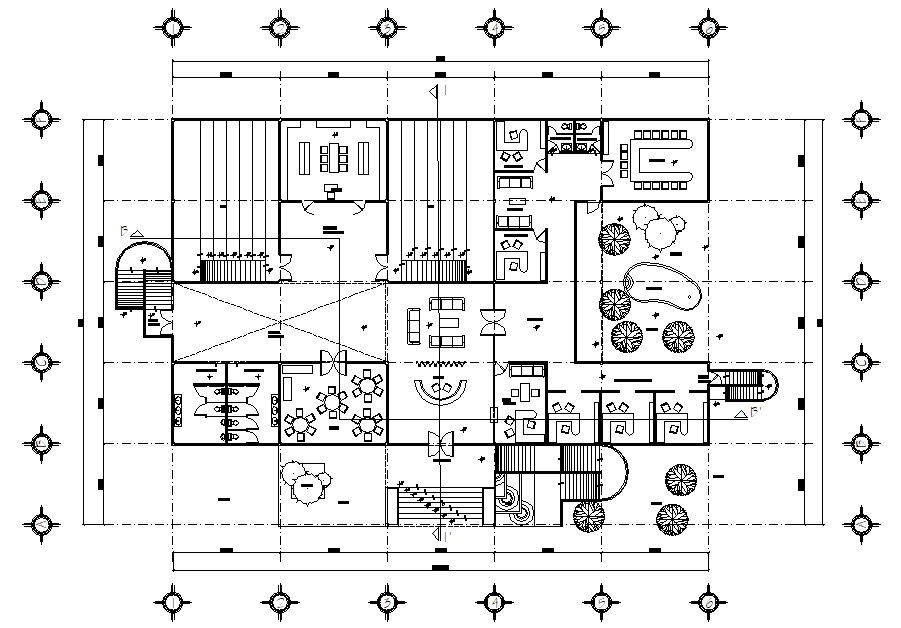Office Plan AutoCAD Drawing Download
Description
Office building layout plan CAD file download that shows the work floor plan of office building with furniture blocks details in building units.
File Type:
DWG
File Size:
407 KB
Category::
Interior Design
Sub Category::
Modern Office Interior Design
type:
Gold
Uploaded by:
