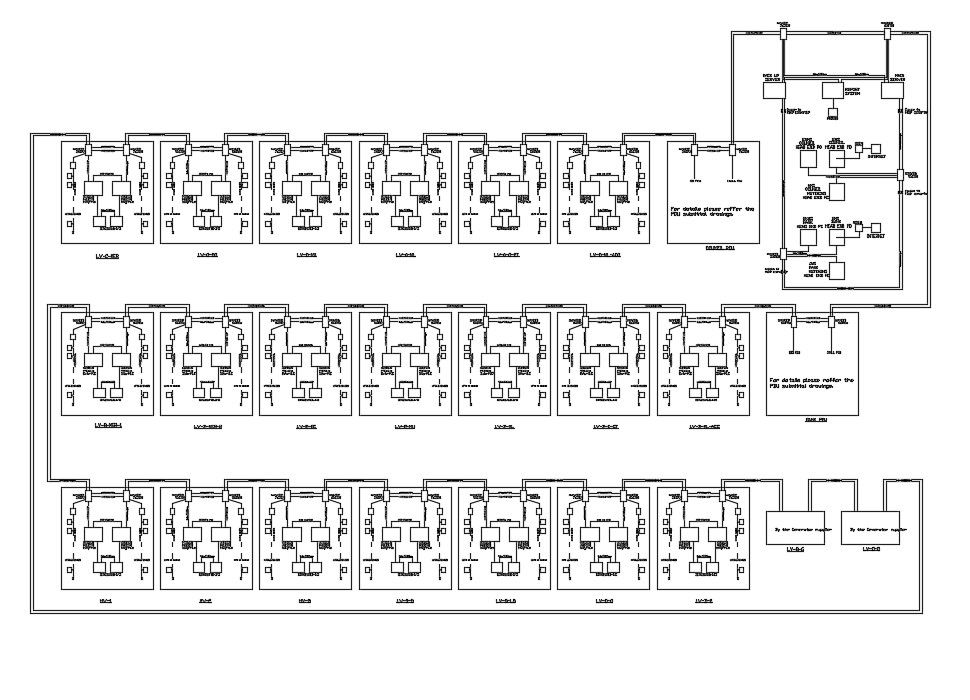Electrical Switchboard Line DWG File
Description
Electrical Switchboard Line DWG File; download free electrical switchboard line layout plan in AutoCAD format.
File Type:
DWG
File Size:
235 KB
Category::
Electrical
Sub Category::
Electrical Automation Systems
type:
Gold
Uploaded by:

