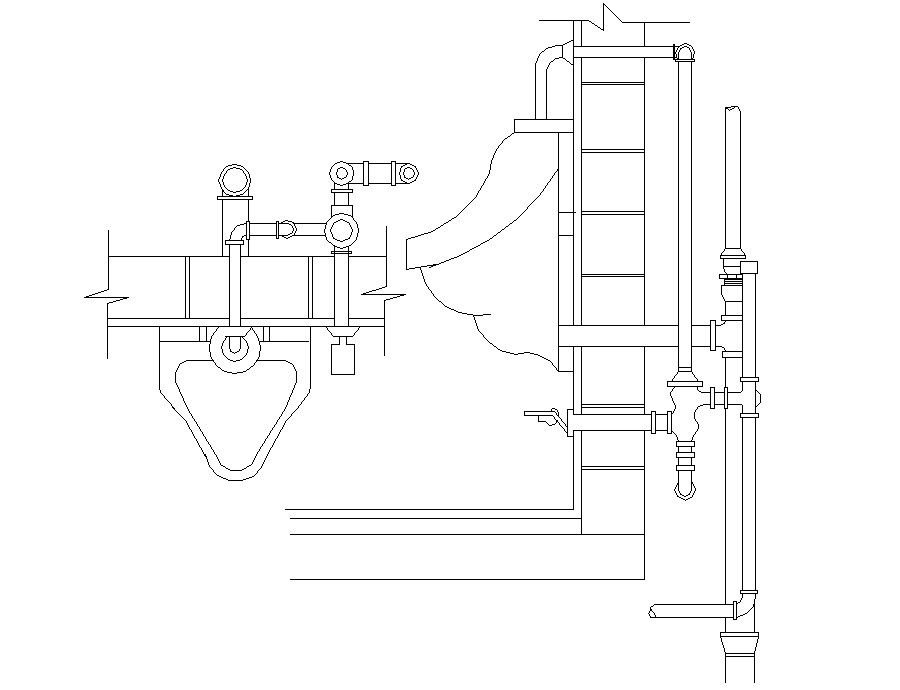Urinal CAD Block Free Download
Description
Urinal CAD Block Free Download; front and side elevation design of urinal showing installation detail and plumbing details in AutoCAD format. download in free DWG file and get more details about urinal installation.
Uploaded by:

