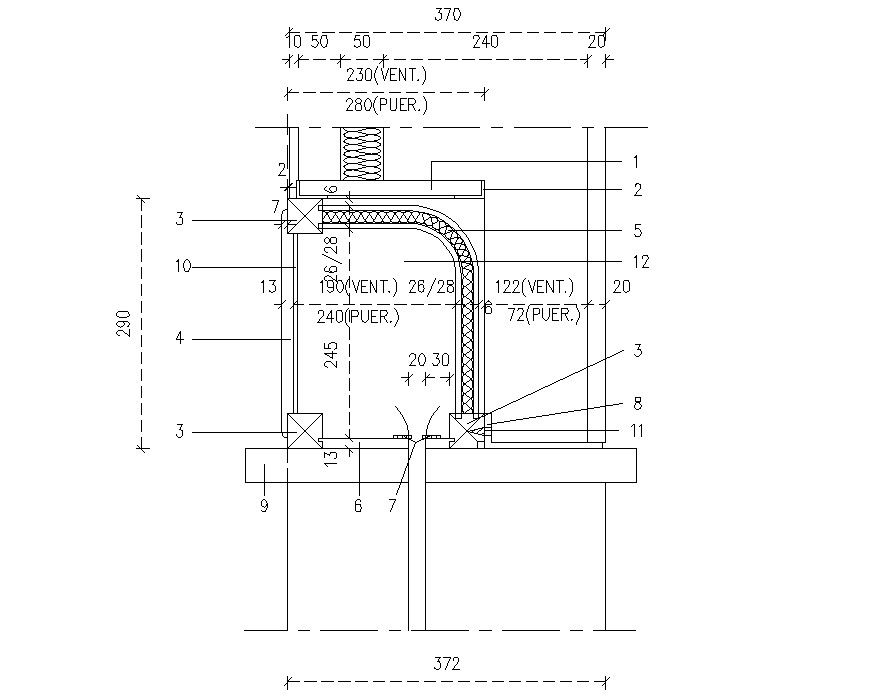Structure Section CAD Blocks Download
Description
CAD section drawing of structure 2d view that shows the structure blocks construction details along with dimension and structural welded bolted joints and connections details.
File Type:
DWG
File Size:
79 KB
Category::
Structure
Sub Category::
Section Plan CAD Blocks & DWG Drawing Models
type:
Free
Uploaded by:

