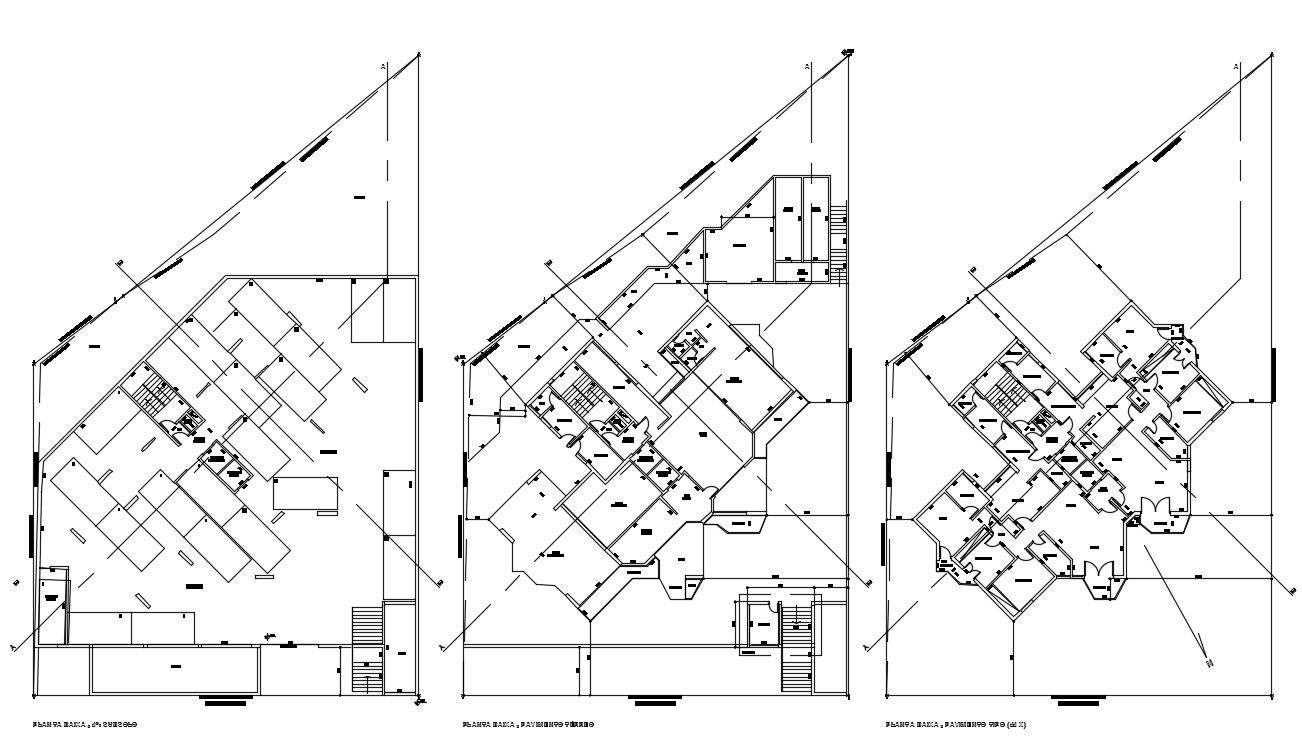Apartment Layout Plan CAD Drawing
Description
Apartment Layout Plan CAD Drawing includes compound wall and construction boundary with dimension and description details. Download Apartment Layout Plan DWG file and use it for CAD presentation.
Uploaded by:
