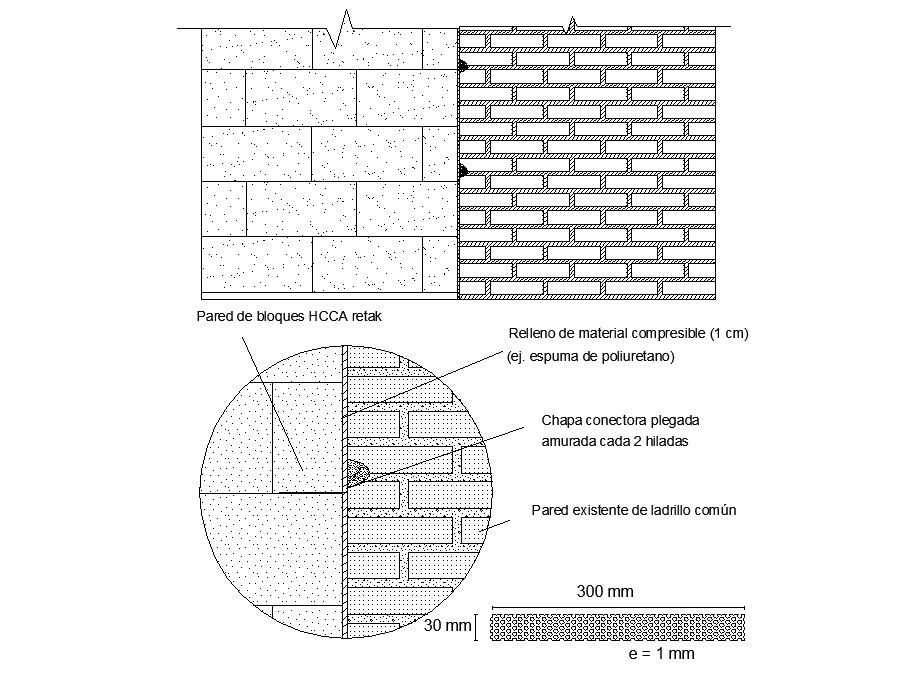Wall Construction Design CAD File download
Description
Brick wall construction details CDA drawing that shows construction details of wall along with cement mortar details and cavity wall cement mortar details and effective cover details also included in the drawing.
Uploaded by:

