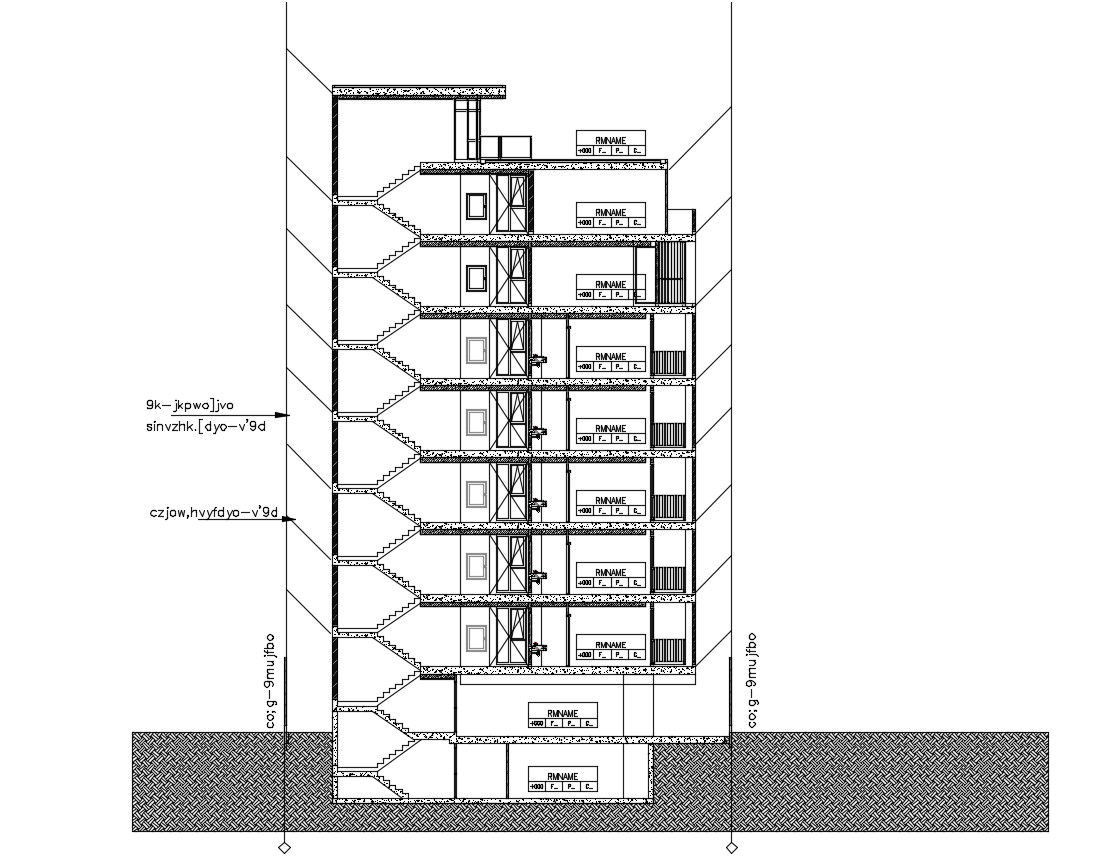Commercial Building Section Plan
Description
Commercial Building Section Plan DWG file includes floor level detail and staircase detail. download the DWG file of the commercial building section plan and get more details in AutoCAD drawing.
Uploaded by:
