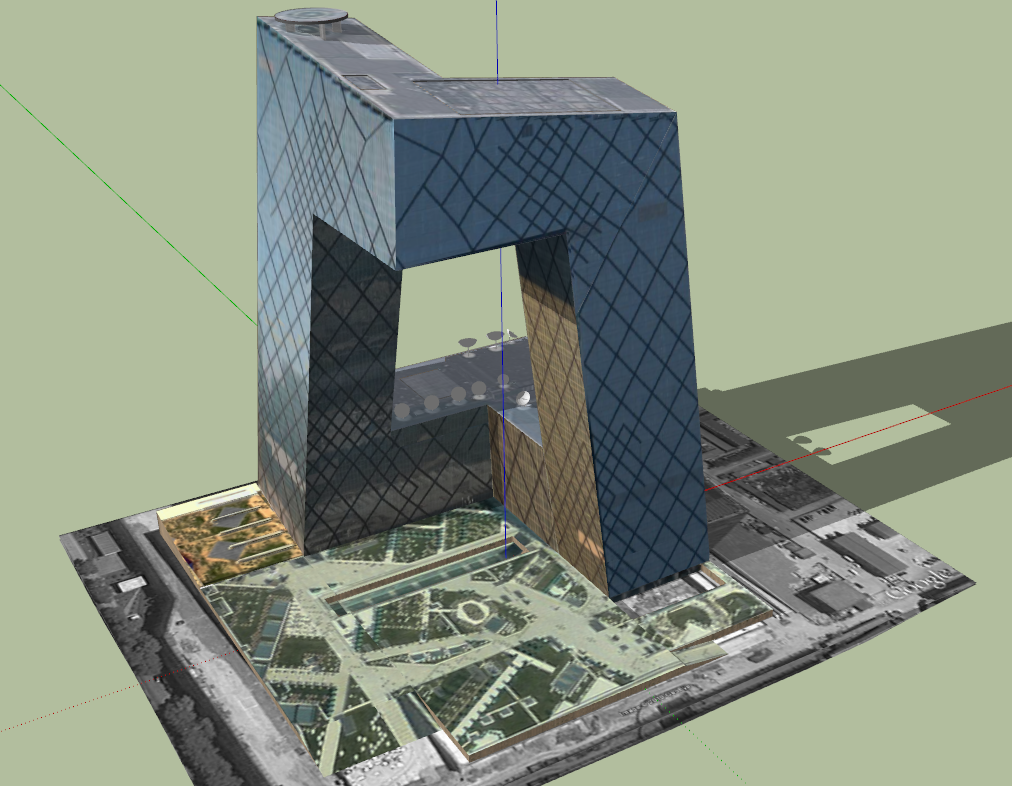3d Modern Office building design sketch up file
Description
3d Modern Office building design sketch up file.
the architecture 3d model of modern elevation design along with much more detailing in sketch file.
File Type:
3d sketchup
File Size:
2.7 MB
Category::
Architecture
Sub Category::
Corporate Building
type:
Gold
Uploaded by:

